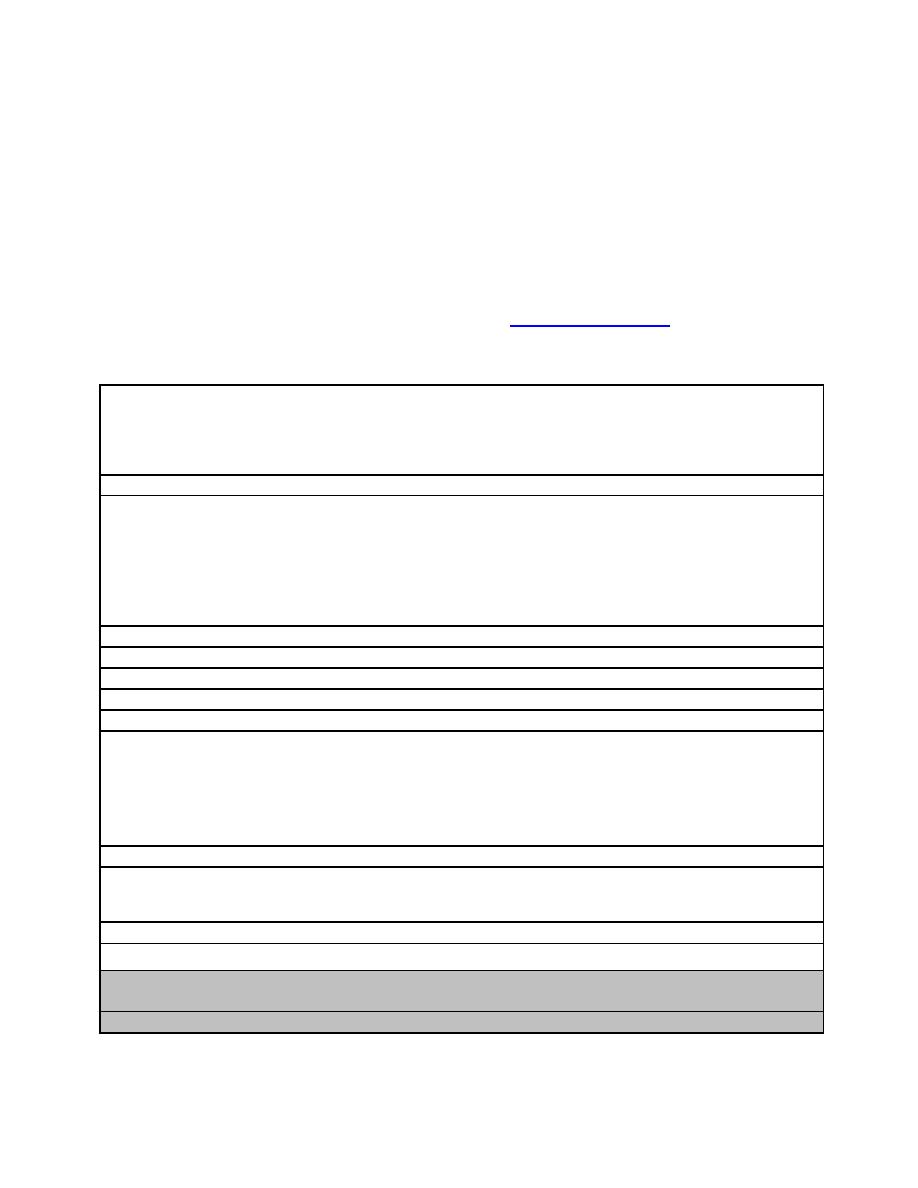
UFC 4-740-06
12 January 2006
CHAPTER 4 SPECIFIC DESIGN CRITERIA
4-1
INTRODUCTION.
This chapter identifies the specific design needs for each functional area as outlined in
the space program. Tables 4-1 through 4-11 provide this data in a standard Functional
Data Sheet format.
These Data Sheets are available as a Microsoft Word file for use during project
execution. The file is available with the Space Program spreadsheets, downloadable
from the Whole Building Design Guide DoD page (http://dod.wbdg.org/) web site.
TABLE 4-1. LOBBY
The Lobby serves as the entrance to the facility. This entrance should be recognizable
Description/
from the outside and be close to the school bus drop-off, base bus stop, and patron
Usage
parking. The lobby should be open and friendly and serve to introduce the rest of the
facility. It should have a comfortable area for waiting. The Check-in (see Table 4-2) is
an integral part of the lobby.
2.74 m (9 ft.) minimum.
Min. Ceiling Ht.
Walls. Provide a low-maintenance, durable finish. Prefer a wainscot. Consider
painted gypsum wallboard or the use of vinyl wall covering where budget and practical
considerations allow.
Floor. Provide a low-maintenance, durable, moisture and slip-resistant finish suitable
for this high traffic area. Consider seamless vinyl, stained concrete, or stone or quarry
tile. Provide a walk-off mat/area at the entrance door.
Ceiling. Provide a decorative ceiling. Consider exposed, painted structure.
None required. Consider providing a drinking fountain.
Plumbing
20 C (68 F) minimum, 26 C (78 F) maximum.
HVAC
Provide system per paragraph 3-5.3.
Fire Protection
Provide outlets per code. Consider outlets for display cases.
Power
430 lux (40 fc). General ambient lighting. Consider decorative and task lighting.
Lighting
CCTV. Provide at least one outlet.
Communication
CATV/Internal Video. None required.
PA/Audio. Provide a speaker.
Telephone. Consider providing one line for local or toll-free calls.
Data. None required.
Security. None required.
Consider providing display cases in this space and along corridors for display of projects.
Casework
Floor mat at entrance; soft padded furniture for seating/waiting area; tables; magazine
Furnishings
rack, and tack surfaces. Consider providing a pay phone. For Army, consider
Fixtures &
providing a ceiling or wall-mounted TV and security monitors.
Equip. (FF&E)
Airlock at main entrance. Signage.
Special Req.
For use during project execution by the appropriate Service agency
Staff.
Occupancy
Patrons/Youth.
Min. net m2 (ft2)
34



 Previous Page
Previous Page
