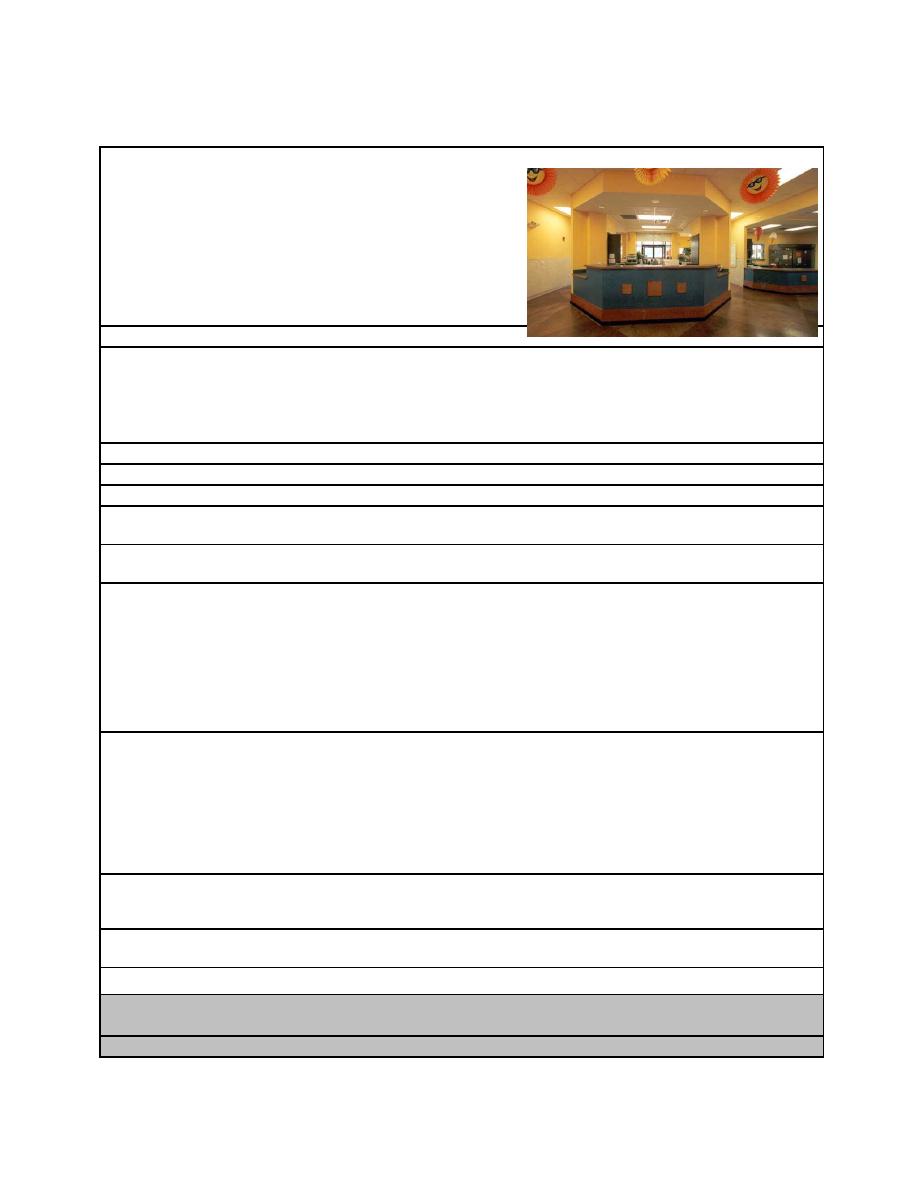
UFC 4-740-06
12 January 2006
TABLE 4-2. CHECK-IN
The Check-in area is the primary area to monitor and control access into and out of
Description/
the building. Youth will be checked in
Usage
here, and all visitors must register at this
point. It must have visible control over all
primary entrances/exits and the Commons
and access points to other spaces.
Game supplies may be stored at the
check-in desk. The audio and CCTV
controls will also be located here.
2.74 m (9 ft.) minimum.
Min. Ceiling Ht.
Walls. Painted gypsum wallboard. Consider vinyl wall coverings.
behind the counter.
Ceiling. ACP. Consider using the ceiling to define and separate this area from the
Lobby.
None required.
Plumbing
20 C (68 F) minimum, 26 C (78 F) maximum
HVAC
Provide system per paragraph 3-5.3.
Fire Protection
Power
Provide power for all equipment. Perform a power requirement survey, as this area's
power requirements are extremely site and locale specific.
Lighting
540 lux (40 fc). General ambient lighting. Provide task lighting; consider decorative
fixtures.
CCTV. All lobby monitors must be viewable from this area.
Communication
CATV/Internal Video. None required.
PA/Audio. PA controls. Provide a speaker.
Telephone. Provide one line per two points of sale (POS). Provide at least two
additional general-purpose phone lines.
Data. Provide one outlet per POS. Provide additional outlets, as needed, for
associated hardware.
Security. None required.
Casework
Provide a 610 mm (24 in.) deep counter with built-in cabinets. Provide file drawers and
storage drawers with a minimum of two lockable drawers for each POS. The counter
should be dual height for standing transactions, seated office functions, and ADA
customer service. Note that ADA-height counter should have knee-hole space on both
sides of the counter. Consider a durable material for the counter such as solid
surface--laminate edges are not permitted. Consider supports such as steel angle
braces for counters with knee-hole space. Modesty panels and apron must be of
durable materials. Consider providing wall and base cabinets and equipment counter.
Point-of-Sale units, desktop computer for administrative functions. CCTV monitors.
Furnishings
Printers. Chairs and stools. Scanner or swipe-card check-in device.
Fixtures &
Equip. (FF&E)
Consider providing a gate between desk and surrounding area. Consider providing a
Special
coiling door or grille at the counter to serve as a security screen.
Requirements
For use during project execution by the appropriate Service agency
Staff.
Occupancy
Patrons/Youth.
Min. net m2 (ft2)
35



 Previous Page
Previous Page
