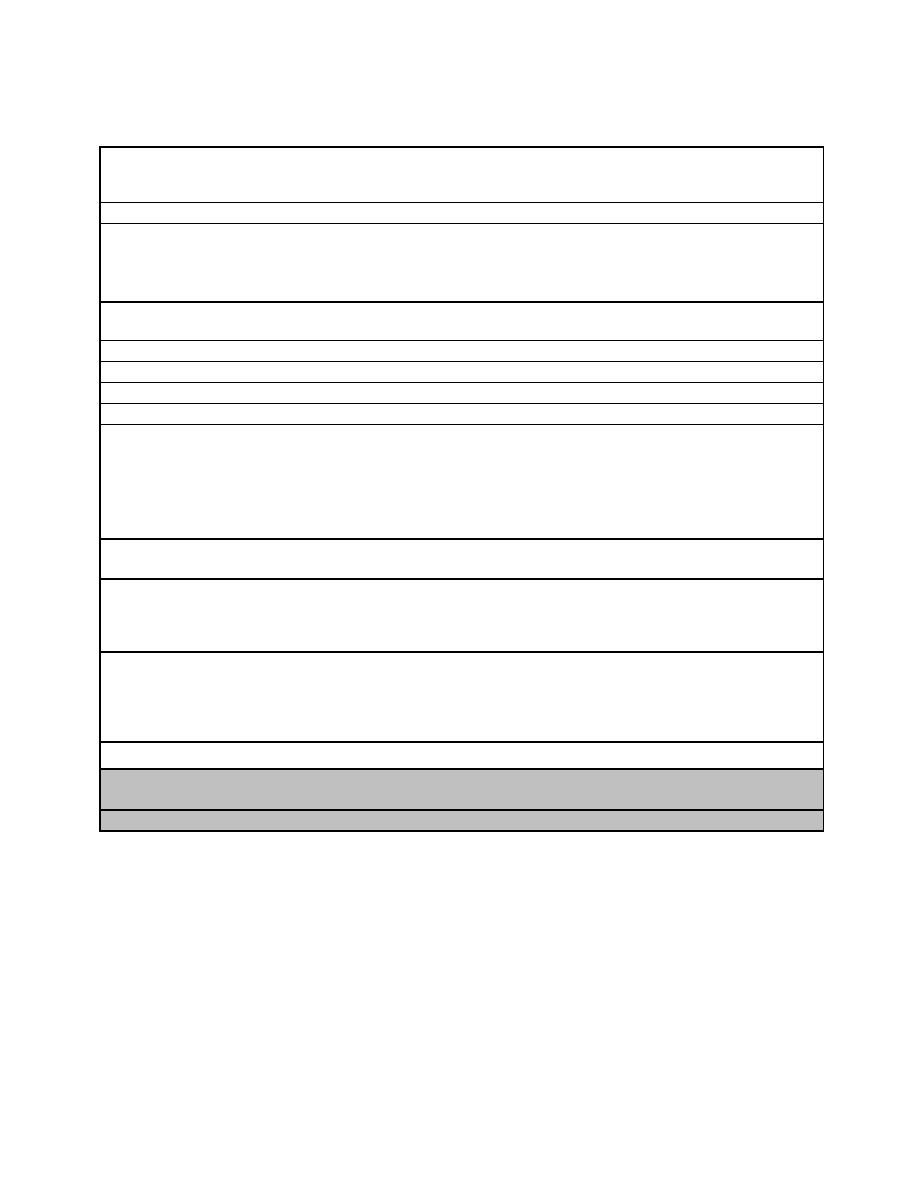
UFC 4-740-06
12 January 2006
TABLE 4-3.5 STAFF/VISITORS TOILETS/ JANITOR'S CLOSET
See Table 3-1 for Service-specific toilet requirements. These are separate male and
Description/
female toilets for use by adult staff and visitors. Navy provides multiple unisex toilets
Usage
that are shared by Teens, staff, and visitors--see Table 4-9.
2.44 m (8 ft.) minimum.
Min. Ceiling Ht.
Walls. Epoxy or enamel painted, moisture-resistant gypsum wall board with a ceramic
tile wainscot. Consider full ceramic tile walls.
Floor. Ceramic tile.
Ceiling. Painted, moisture-resistant gypsum board. None needed for janitor's closet.
Plumbing
Provide wall-hung water closets, wall-hung urinals, and lavatories based on the
applicable code for the calculated occupancy. Provide a floor drain.
20 C (68 F) minimum, 26 C (78 F) maximum. Ventilate to the exterior per code.
HVAC
Provide system per paragraph 3-5.3.
Fire Protection
Provide outlets per code.
Power
540 lux (50 fc).
Lighting
CCTV. None required.
Communication
CATV/Internal Video. None required.
PA/Audio. None required.
Telephone. None required.
Data. None required.
Security. Provide lockable doors. Provide a vision panel in the door.
Solid-surface countertop with either underhung or integral sink.
Casework
Solid composite toilet and urinal partitions. Not necessary for Navy unisex toilets.
Toilet accessories: toilet paper dispensers, paper towel dispenser with integral trash
Furnishings
receptacle, robe hooks, grab bars, and soap dispensers.
Fixtures &
Equipment
Mirror.
(FF&E)
Provide a Janitor's closet associated with or in proximity of these toilets. This closet
Special
includes a mop sink with hot and cold water, a floor drain, and storage for pails, mops,
Requirements
vacuums, and related cleaning supplies and equipment. Include a lockable door,
(which can be opened from the inside) with a vision panel. Provide lockable cabinets
for cleaning supplies. Provide exhaust ventilation directly to the outside.
For use during project execution by the appropriate Service agency
Staff.
Occupancy
Patrons/Youth.
Min. net m2 (ft2)
40



 Previous Page
Previous Page
