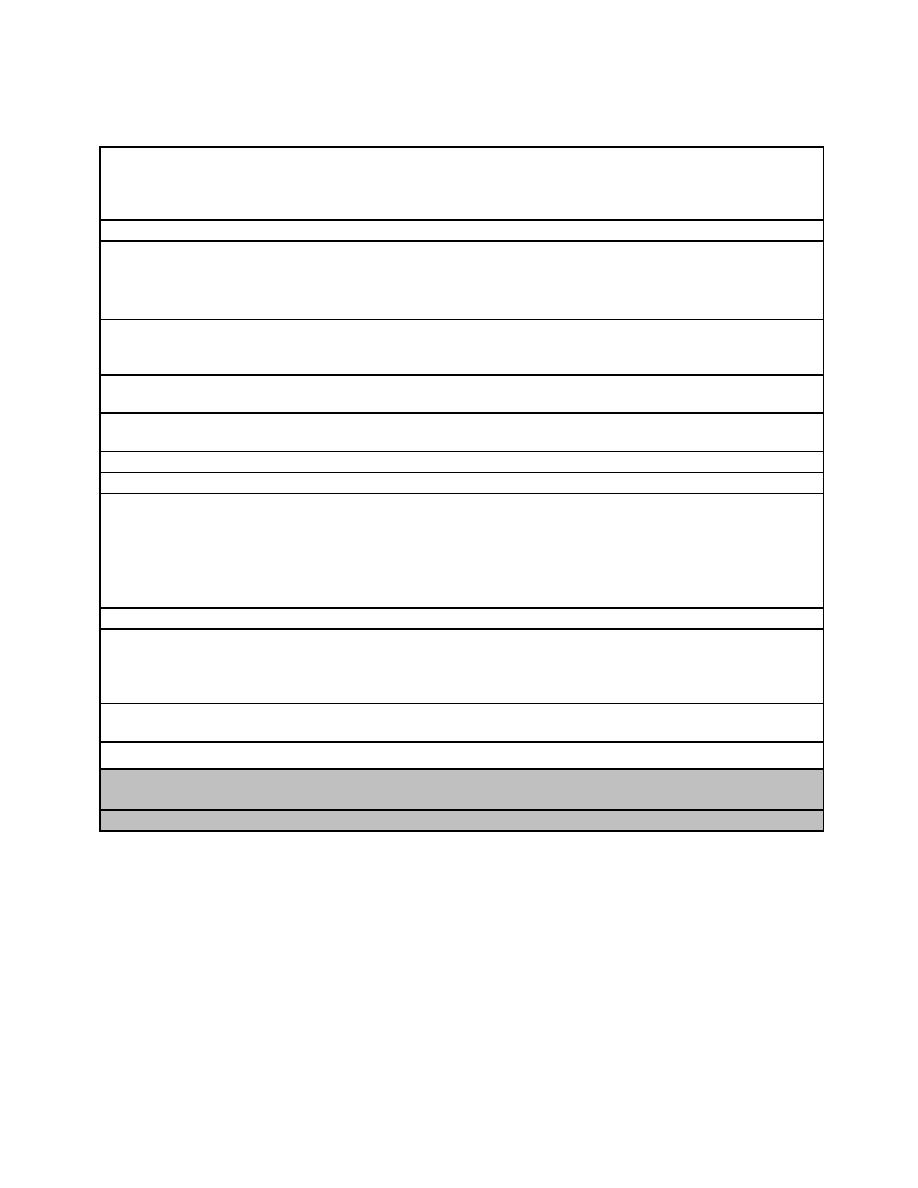
UFC 4-740-06
12 January 2006
TABLE 4-3.6. OPTIONAL LAUNDRY
This optional Laundry Room may be used for washing sports uniforms or other items
Description/
associated with the operation and maintenance of a Youth Center. It is sized in one of
Usage
two modules: a one-washer room or a two-washer room. The Navy normally does not
provide laundry without justification.
2.74 m (9 ft.) minimum.
Min. Ceiling Ht.
Walls. Painted water-resistant gypsum wallboard.
Floor. VCT or seamless vinyl.
Ceiling. None or Acoustical Ceiling Panels. Consider washable and humidity
resistant panels. Gypsum wallboard ceiling may also be used.
Plumbing
Hot and cold water to each of the washing machines and one laundry sink. Floor
drains. Provide recessed plumbing cabinets for each utility connection to the
machines.
HVAC
20 C (68 F) minimum, 26 C (78 F) maximum. Provide separate vents to the outside for
the dryers. Provide adequate dehumidification as part of the building systems.
Fire Protection
Provide system per paragraph 3-5.3. Note requirement for 1-hour rated construction
and 45 min.-rated door with self closer.
Provide outlets per code. Provide power to each washer and dryer.
Power
540 lux (50 fc) general ambient lighting.
Lighting
CCTV. None required.
Communication
CATV/Internal Video. None required.
PA/Audio. Provide one speaker.
Telephone. None required.
Data. None required.
Security. Provide a vision panel in the door.
None required.
Casework
Large, high capacity washers and dryers--provide one more dryer than washer (either
Furnishings
one washer and two dryers, or two washers and three dryers).
Fixtures &
Equipment
Provide for storage of laundry supplies. Consider providing a folding table and
(FF&E)
hanging rack.
Provide easy access to rear of dryers to allow easy maintenance and cleaning of vents
Special
(see HVAC).
Requirements
For use during project execution by the appropriate Service agency
Staff.
Occupancy
Patrons/Youth.
Min. net m2 (ft2)
41



 Previous Page
Previous Page
