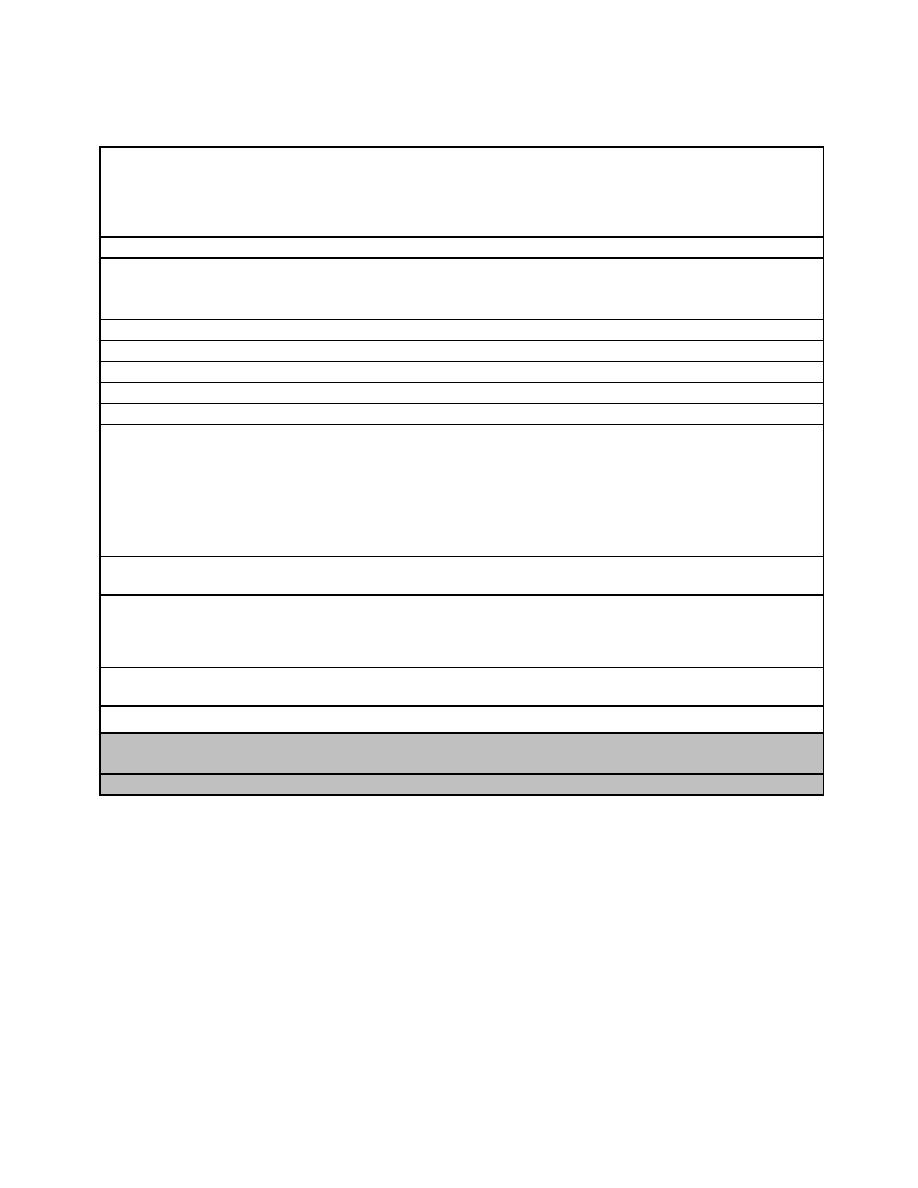
UFC 4-740-06
12 January 2006
TABLE 4-3.3 COPY/FILE AREA
This area could be either enclosed and centralized or open and decentralized within
Description/
the Administrative area. It houses copy machines, printers other than those dedicated
Usage
to specific individuals, filing cabinets, and storage for general office supplies. In
addition, provide sufficient space to act as a workroom for staff to allow for collating
documents, presentations, and work projects.
2.44 m (8 ft.) minimum.
Min. Ceiling Ht.
Walls. Painted gypsum wallboard or vinyl wall covering.
Floor. VCT with vinyl or rubber base.
Ceiling. ACP
None required.
Plumbing
20 C (68 F) minimum, 26 C (78 F) maximum
HVAC
Provide system per paragraph 3-5.3.
Fire Protection
Provide outlets per code and dedicated outlets for copiers and printers.
Power
540 lux (50 fc)
Lighting
CCTV. Consider providing one outlet.
Communication
CATV/Internal Video. None required.
PA/Audio. Provide a speaker.
Telephone. Provide at least one line for telephone and one additional line, if
appropriate, for a facsimile machine.
Data. As necessary for network printers.
Security. Lockable area for filing or lockable filing cabinets.
Casework
610-mm (24-in.) deep countertop. Lockable base and wall cabinets and storage
shelves.
Photocopy machine and other office equipment, as appropriate.
Furnishings
Fixtures &
Work table for collating documents and other work.
Equipment
(FF&E)
If this is a dedicated room with a door, provide a vision panel.
Special
Requirements
For use during project execution by the appropriate Service agency
Staff.
Occupancy
Patrons/Youth.
Min. net m2 (ft2)
38



 Previous Page
Previous Page
