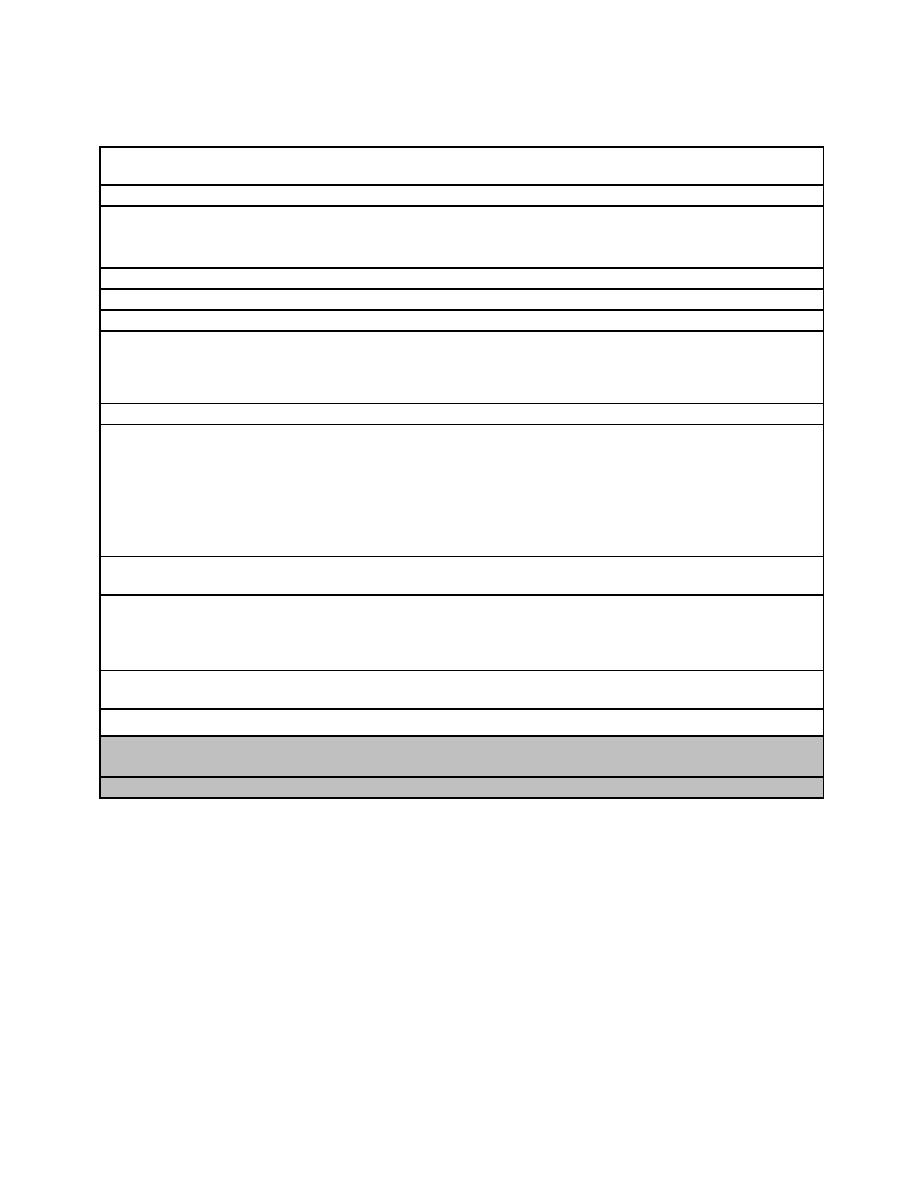
UFC 4-740-06
12 January 2006
TABLE 4-3.2 BREAK/ STAFF TRAINING ROOM
Used for staff training, meetings, breaks, and lunches. Consider that staff lockers may
Description/
be in this area (see Table 4-3.4).
Usage
2.44 m (8 ft.) minimum.
Min. Ceiling Ht.
Walls. Painted gypsum wallboard or vinyl wall covering.
Floor. VCT with vinyl or rubber base.
Ceiling. ACP
Provide a sink. Consider water connection for refrigerator icemaker.
Plumbing
20 C (68 F) minimum, 26 C (78 F) maximum
HVAC
Provide system per paragraph 3-5.3.
Fire Protection
Power
Provide outlets per code. Provide one additional outlet at counter height for
convenience. Provide additional outlets necessary to operate dedicated equipment
such as the coffee machine, refrigerator, time clocks, microwave, and various training
equipment.
540 lux (50 fc). Consider dimmable lights.
Lighting
CCTV. None required.
Communication
CATV/Internal Video. Consider providing one outlet.
PA/Audio. Provide a speaker.
Telephone. Provide one line.
Data. Provide a minimum of one outlet. Consider providing additional outlets for
training purposes.
Security. Provide a vision panel in the door.
Casework
Solid-surface countertop; see paragraph 3-4.1 for length criteria. Provide lockable wall
and base cabinets. Provide storage for training materials and AV cart.
Table and chairs, microwave, coffee machine, and refrigerator.
Furnishings
Fixtures &
Bulletin board with tack surface. Dry-erase board.
Equipment
AV cart with TV, VCR, and DVD for training purposes. Projector and screen.
(FF&E)
Computers.
Provide a vision panel in the door.
Special
Requirements
For use during project execution by the appropriate Service agency
Staff.
Occupancy
Patrons/Youth.
Min. net m2 (ft2)
37



 Previous Page
Previous Page
