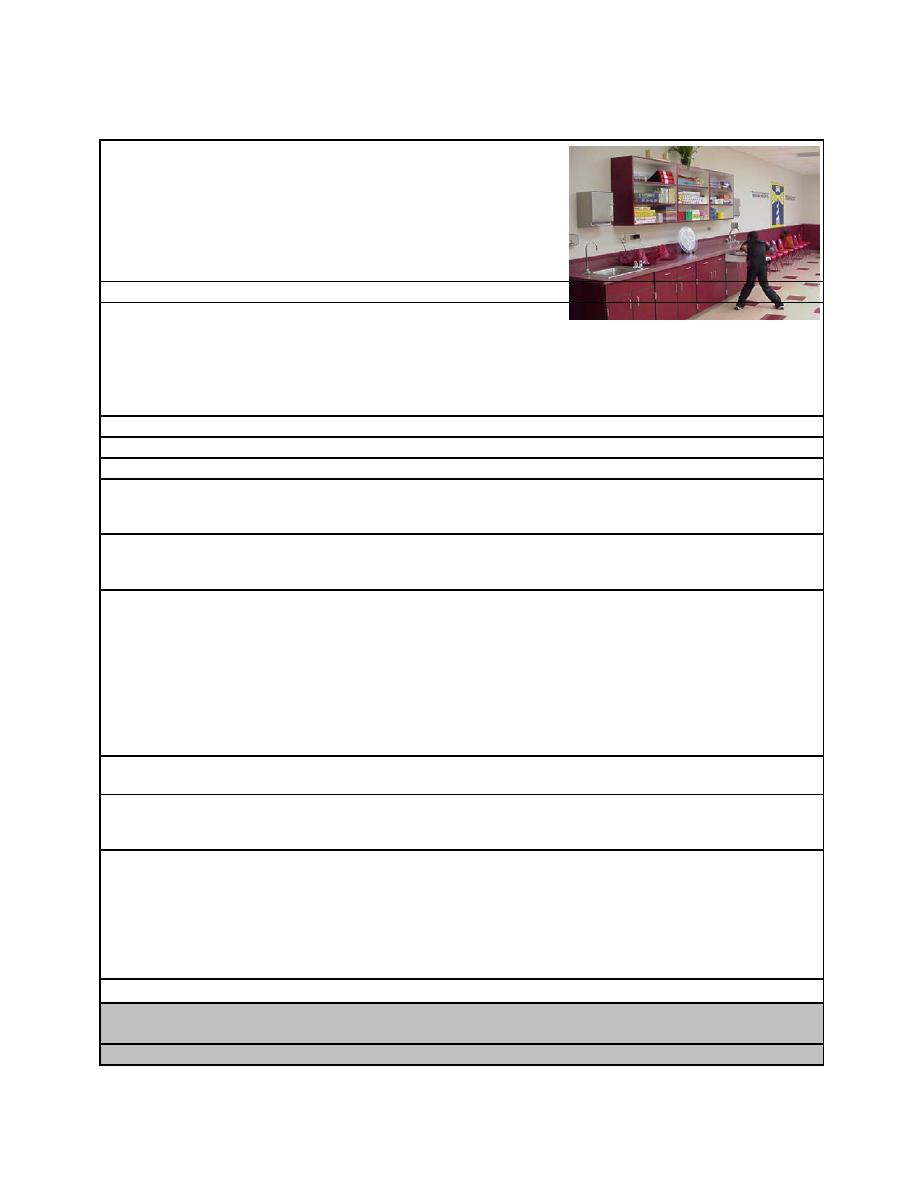
UFC 4-740-06
12 January 2006
TABLE 4-7.3. GENERAL ACTIVITY ROOM
This shared activity room should be versatile and
Description/
open to allow for a variety of indoor activities for
Usage
up to 30 youth. As with all of the activity rooms,
it is sized as a basic module to afford flexibility in
use. This space allows youth to socialize during
group games, hold club meetings, do homework,
theater/drama, and receive instruction in topics
like arts and crafts and the sciences.
3.05 m (10 ft.) clear.
Min. Ceiling Ht.
Walls. Gypsum wallboard--first 1.22 m (4 ft.)
with a protective wall covering wainscot and paint above 1.22 m (4 ft.).
Floor. Provide durable, low-maintenance hard surface flooring such as VCT (consider
seamless or moisture-resistant flooring in wet/crafts areas). Consider area carpets or
rugs. Vinyl or rubber base. .
Ceiling. ACP.
Provide a sink with hot and cold water and a floor drain.
Plumbing
20 C (68 F) minimum, 26 C (78 F) maximum.
HVAC
Provide system per paragraph 3-5.3.
Fire Protection
Power
As a minimum, provide duplex outlets at 2.44 m (8 ft.) on-center and provide one
duplex outlet at each CATV outlet. Consider additional duplex outlets depending on
intended usage. Outlets at the sink must be GFI and comply with all codes.
Lighting
Provide 540 Lux (50 ft. candles) in game/play areas. Consider providing dimmable
lighting and down lights at individual activity areas. Coordinate fixture locations so
lights are not obstructed or shadows cast.
CCTV. Provide at least one outlet.
Communication
CATV/Internal Video. Consider providing one outlet. Navy does not permit CATV in
the General Activity Room.
PA/Audio. Provide a speaker.
Telephone. Provide one line with internal two-way communication.
Data. Consider providing at least two outlets.
Security. Do not create corners or "nooks" that are not visible from other areas of the
room. Provide vision panels in interior doors and large windows in the interior walls to
corridor and/or Commons.
Casework
Provide solid-surface countertop with base cabinets. Also consider providing wall
storage cabinets for arts and craft supplies and projects.
Consider items such as the following depending on intended usage: tables, chairs,
Furnishings
soft and padded furniture, bookshelves, large pillows, area rugs, television, video
Fixtures &
games, table games, tack board, dry-erase board, easels.
Equip. (FF&E)
Provide tackable surfaces on the walls.
Special
Requirements
Provide exterior doors to outside activity area. Army requires exterior doors to be
alarmed. The Navy does not require exterior doors.
Provide a dedicated storage closet (included in the space program) with hanging rods
and/or shelves.
Consider providing a folding room partition. The Navy does not recommend folding
partitions.
For use during project execution by the appropriate Service agency
Staff.
Occupancy
Patrons/Youth.
Min. net m2 (ft2) Room.
Storage Closet.
50



 Previous Page
Previous Page
