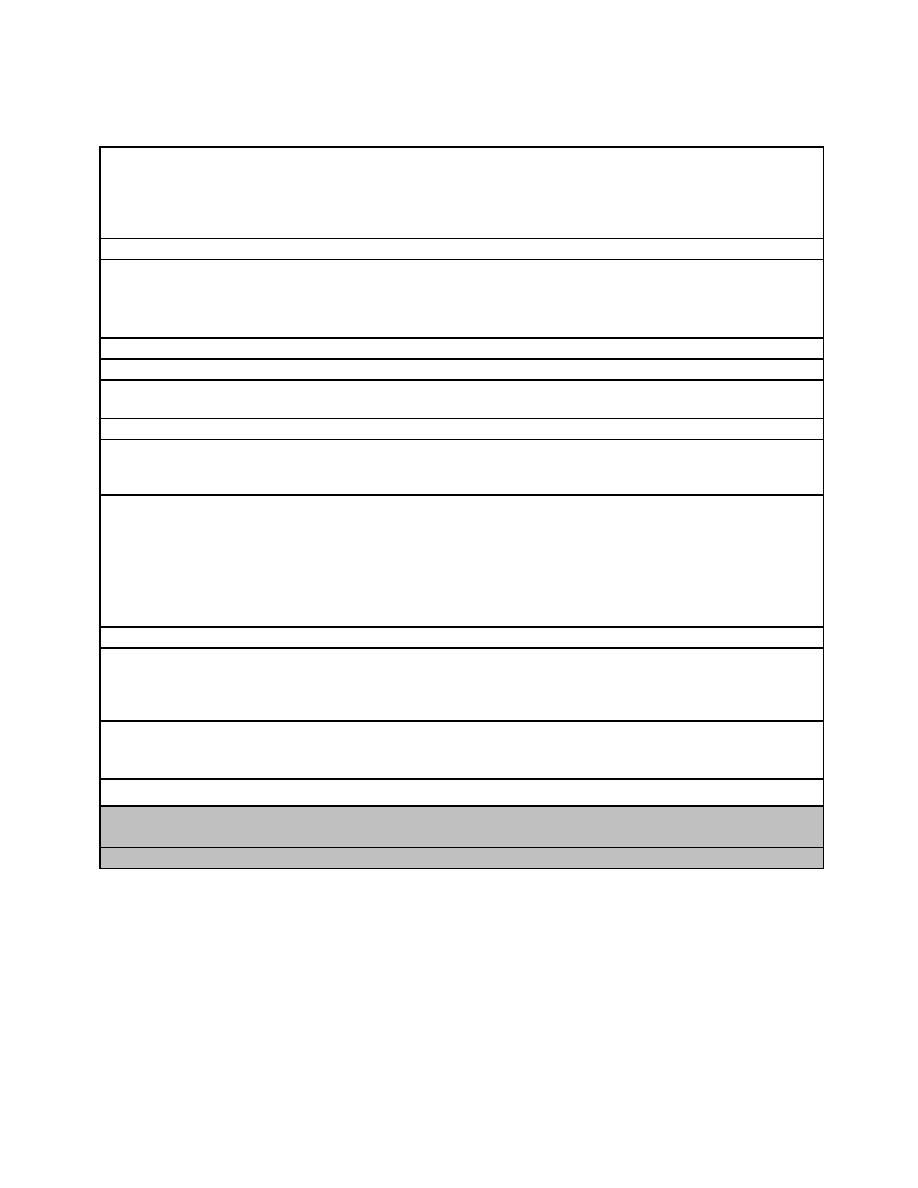
UFC 4-740-06
12 January 2006
TABLE 4-10.2. TEEN PATIO
This exterior space should work in conjunction with and be accessible from the Teen
Description/
Room/Lounge. It needs to allow for privacy for teens from the other outdoor areas. It
Usage
could benefit from being adjacent to the snack/vending/kitchen area.
The Navy requires a separate, exterior entrance via the Teen Patio with visual control
from Check-in.
Not Applicable.
Min. Ceiling Ht.
Walls. Not Applicable.
Floor. Brick or concrete pavers, wood, or exposed concrete for hardscape areas.
Grass, mulch, or sand for softscape areas.
Ceiling. Not Applicable.
Keyed, tamper-resistant hose bibb.
Plumbing
None required.
HVAC
Fire Protection
A sprinkler system may be required if the space is covered. The system will need to
be designed for the exterior conditions.
Provide several exterior grade convenience outlets.
Power
Lighting
Ground level, low lumen 55 lux (5 fc) decorative lighting. Provide security lighting on a
timer for after-hours activation and on a switch for staff control. Consider lighting paths
also.
CCTV. None required. The Army provides outdoor camera coverage.
Communication
CATV/Internal Video. None required.
PA/Audio. Provide several speakers for adequate coverage. Speakers to be outdoor
type. Consider outdoor noise levels when spacing speakers.
Telephone. None required.
Data. None required.
Security. None required.
None required.
Casework
Benches and/or chairs, patio tables, BBQ grill.
Furnishings
Fixtures &
Waste receptacles (must meet antiterrorism criteria).
Equipment
(FF&E)
Consider providing a privacy fence and/or half-height brick or stone walls.
Special
Requirements
Consider providing shade structures, if budget allows.
Consider landscaping appropriate to an outdoor recreation area.
For use during project execution by the appropriate Service agency
Staff.
Occupancy
Patrons/Youth.
Min. net m2 (ft2)
Covered.
Open.
57



 Previous Page
Previous Page
