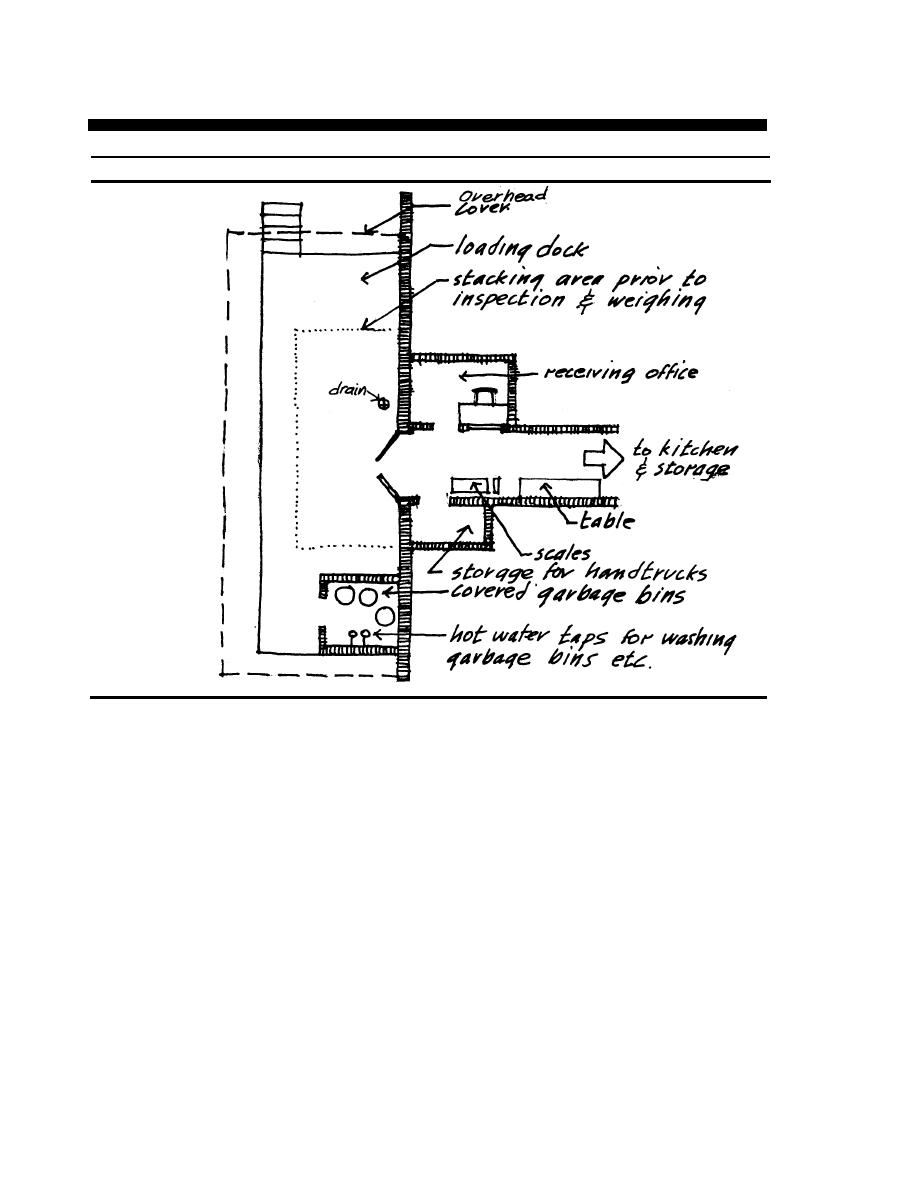
4-KITCHEN
Figure
3-16
Planning
of
Delivery
and
Receiving
3-4.6
SUB-SPACE:
STORAGE
3-4.6.1 General Considerations:
A system of supply transport should be
w o r k e d out in the kitchen concept stage to provide general supply and re-
supply routes with appropriate aisle widths.
These routes should, as far
a s possible:
A.
Provide
dedicated
transport
zones.
B.
Be located parallel or perpendicular to working aisles--not
o n the perimeter of the space.
C.
Serve two departments at one time.
D.
Minimize crossover traffic between working areas.
E.
Use f l u s h t h r e s h o l d s a t d o o r
openings.
3-22



 Previous Page
Previous Page
