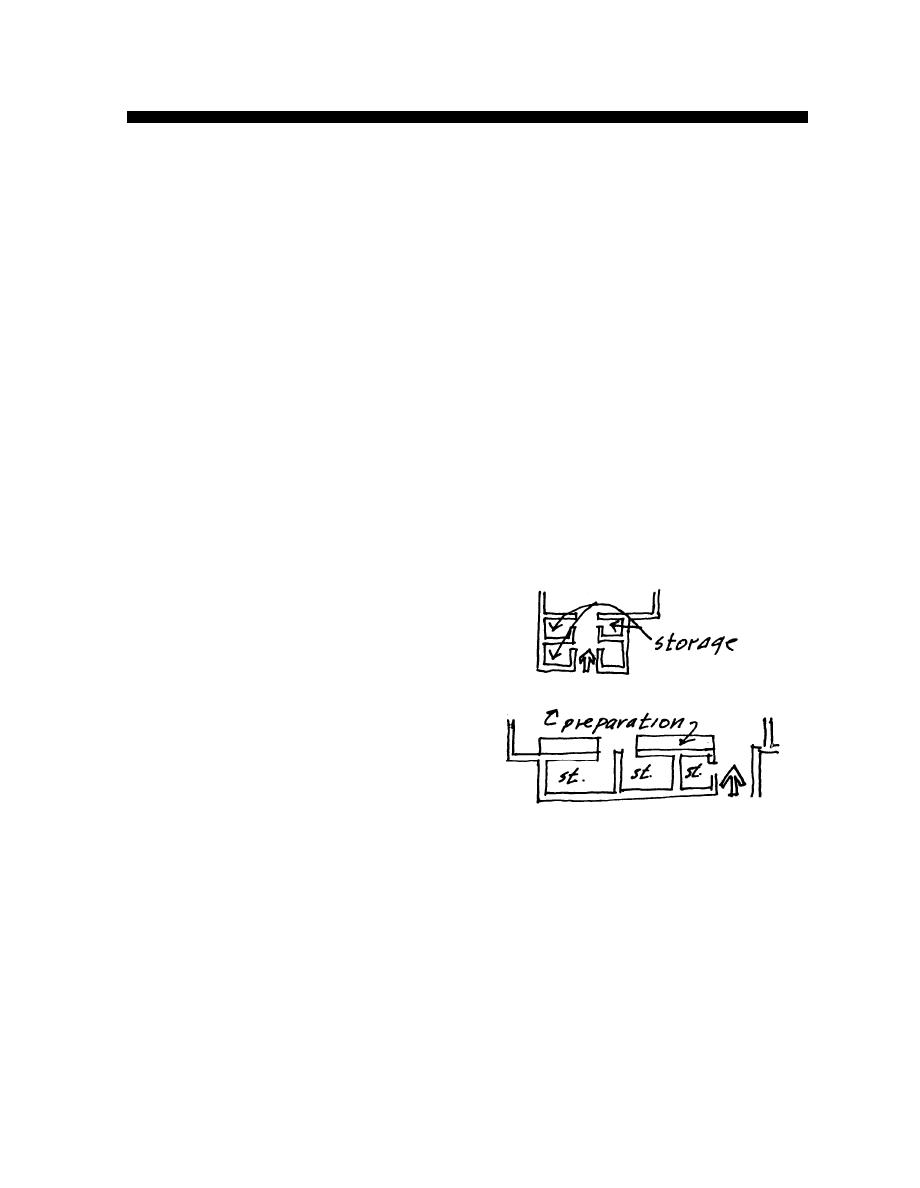
P a s s - t h r o u g h r e f r i g e r a t o r s u s e d for storage should be
C.
l o c a t e d at end of preparation area, next to holding and
s e r v i c e area.
Meat and vegetable products may be
D.
Meats and Vegetables:
p r e - c o o k e d to approximately 80% of finish and frozen to be
r e - c o o k e d or re-constituted later during peak periods.
E.
Frozen and refrigerated areas should be located and
d e s i g n e d to allow easy storage and returning of carts
l o a d e d with pre-cooked meat and vegetable products.
3-4.6.5
Storage,
Other
A.
Provide
closet
for
equipment
used
to
clean
kitchen
area.
B.
Closet
should
be
provided
out
of
sight
of
patrons.
C.
Allow about 1.5 to 2 s.f. of closet area per 20 meals
served.
D.
supplies-- extra
dishes,
flatware,
Additional
u t e n s i I s and paper goods.
3-4.6.6
Planning
Considerations
A.
K i t c h e n storage for the
s m a l l e r kitchen may be
c o n c e n t r a t e d close to
service entrance.
B.
I n a large kitchen,
s t o r a g e should be
l o c a t e d convenient
t o preparation areas.
3-4.7
SUB-SPACE:
PREPARATION AND PORTIONING
3-4.7.1 Meats:
In this area butchers prepare meat for cooking in
portion control allotments.
Trend is toward buying meat already
p r o p o r t i o n e d , or proportioning near the storage area, so that meats
See Figure 3-17.
arrive at butcher's area in ready-to-cook state.
3-24



 Previous Page
Previous Page
