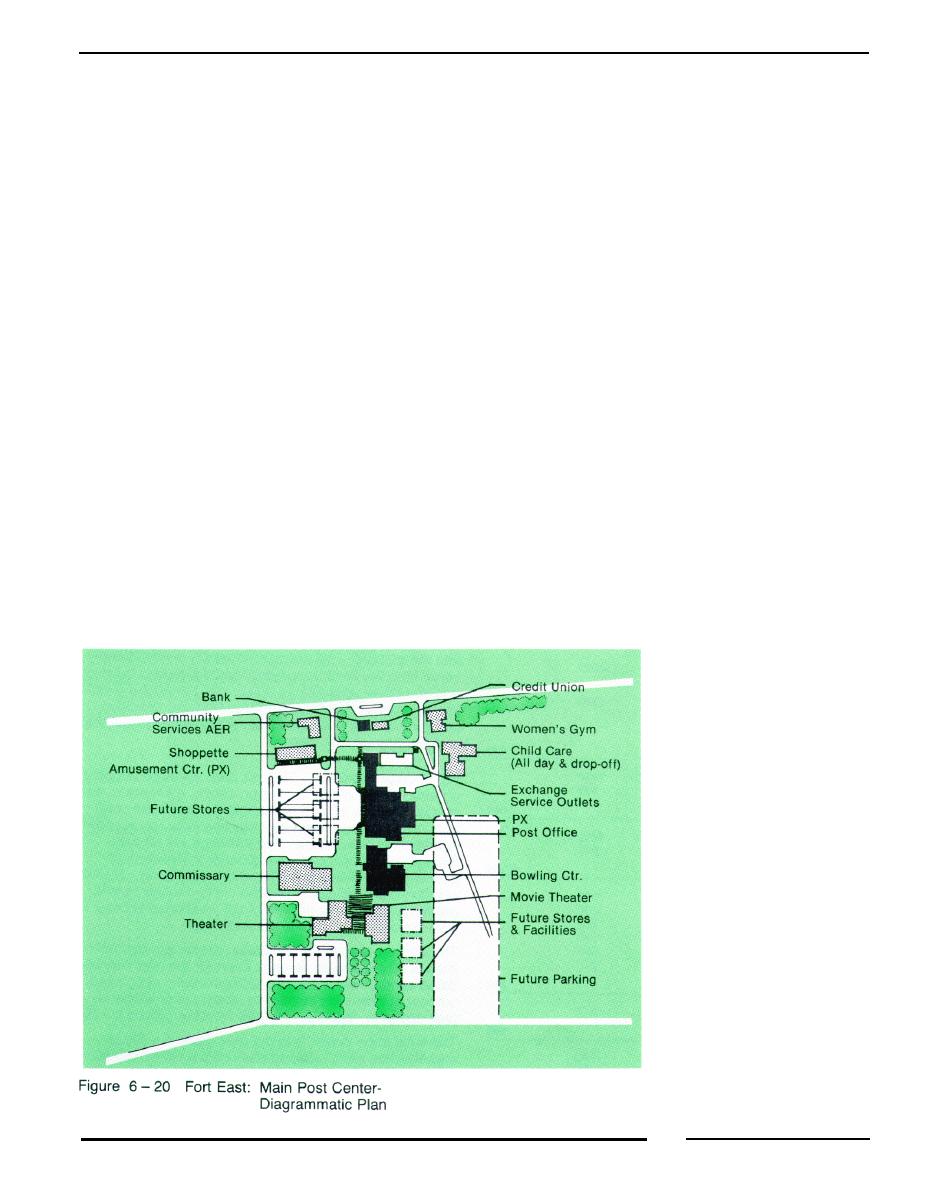
Illustrative Designs
functions, small arts and crafts area (ceramics, home
(2) Local Troop Center. This local Community Activity
repair/light woodworking, and photography lab), games
Center serves the concentration of troop barracks at Fort
room, a small basketball court with support spaces,
East. It is a renovation of an existing recreation center.
branch library, small hourly child care, and possibly an
It accommodates a full range of local activities, plus one
outdoor swimming pool.
major specialized activity serving the whole post. An
existing field house, chapel, new branch exchange and
outdoor swimming pool are nearby and, together with the
(4) Youth Activity Centers. The large family and
renovated facility, form a local CAC complex. Programs
youth population on this post is served by a main youth
and illustrative designs for this project are presented in
activities/teen center and three juvenile-oriented satellite
detail in paragraph d, below.
youth centers with one in each of the major housing
neighborhoods. The main center replaces an existing
teen center nearby. It is located near the existing youth
(3) Local Family Centers. Two local family centers
baseball and other sports fields at the edge of the family
are proposed for Fort East. One is located at an inter-
housing areas. The satellite centers are designed to
section of two main roads within the family housing
serve each neighborhood's younger population, with
areas, next to an existing shoppette. The other is
largely volunteer staffing. They are sited at the already-
located next to an existing elementary school and a pro-
existing focus of each area, next to the neighborhood
posed satellite youth center, near a dense enlisted men's
elementary school. This system is more fully developed,
family housing neighborhood.
and programs and designs for the individual facility types
These Community Activity Centers provide a full range of
presented, in DG 1110 -3-138, Design Guide for
locally needed programs. Each includes family oriented
Dependent Youth Activi
nters, Chapter 7, Illustrative
activity areas including a lounge, snack bar, large multi-
Designs.
purpose program room, serving kitchen for community
DG 1110-3-142 Page 6-27



 Previous Page
Previous Page
