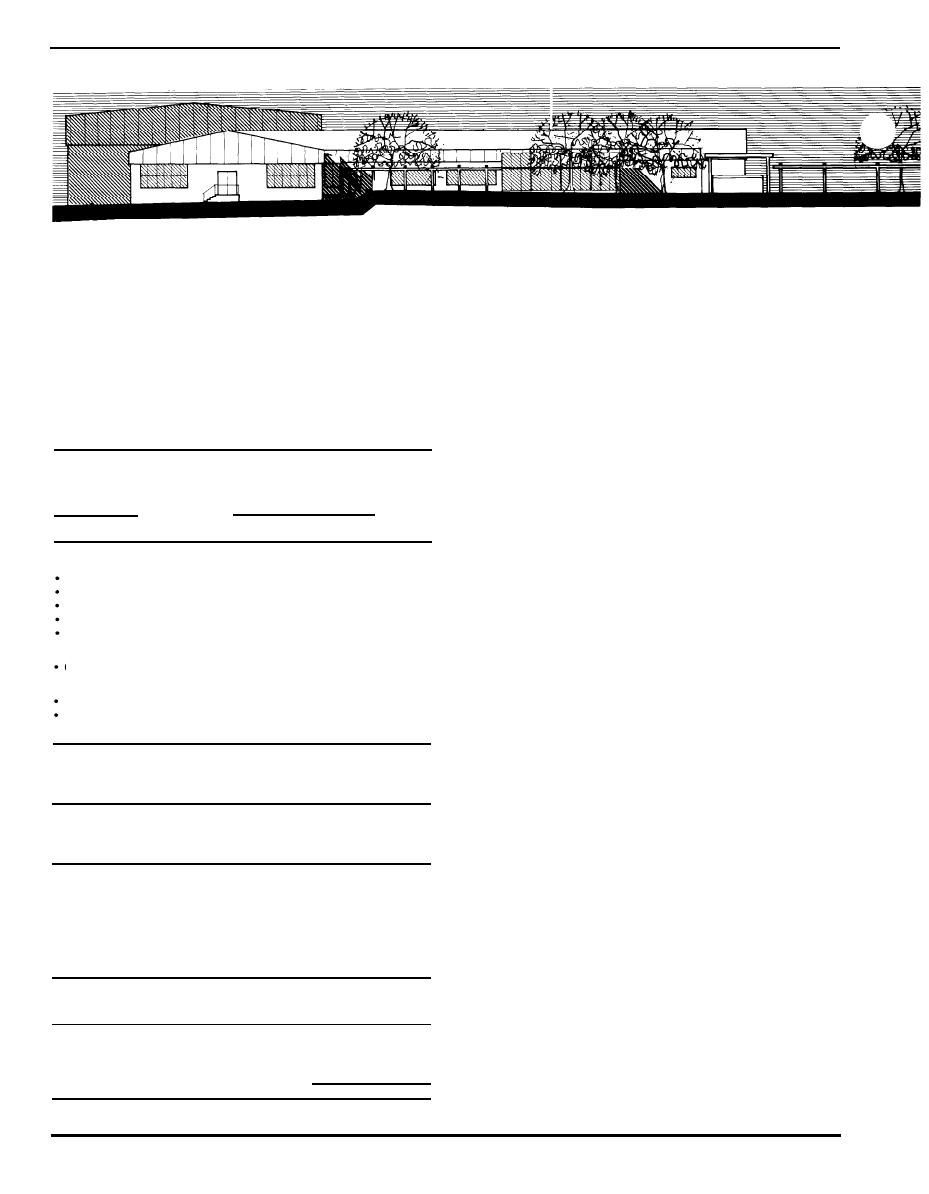
Chapter 6
Figure 6 - 22
Elevation
d. Renovated Local Troop
Center
(1) Program. This center serves the 4,000 unattached
troops housed in the immediately adjacent barracks com-
plex. The intention is to provide as wide a range of
locally-appropriate activities in a consolidated center
requiring a minimum of program specialists. The center
should be economically operated and open a maximum
number of hours each day.
Table 6 - 6 Fort East Renovated Local Troop Center:
The function and space program for this local troop
Space Program
center are indicated in table 6 - 6. The areas included
do not provide the full amount of space allocated for
Area (Gross Square Feet)
Function-Space
4,000 troops. The remainder is to be provided by addi-
tional facilities on a post-wide basis. The existence of an
Social Activities
9,040
underutilized 35,000 square-foot recreation center at the
site was also taken into account. Most of the functions
Small Group Activities
6320
Active and Electronic Games
2130
are intended to serve the local troop population. How-
Television Lounge
520
ever, the existing large ballroom space, no longer appro-
Table Games
850
priate for current needs, provided the option of program-
Fireplace Lounge
570
ming a music/performance theatre, with support areas,
Meeting Rooms
2250
into the building. This specialized facility is intended to
Administration
1080
serve both the local troops and the post-wide population,
Control Center/ITT/Storage
1080
and should be operable as a separate part of the build-
Refreshment
1640
ing. Alternative specialized activities could have been
1280
Snack Bar
programmed into this space, as discussed and illustrated
Kitchen
360
in subparagraph (3), below.
1,660
Arts and Crafts
General Crafts
1130
(2) Design Solution. The site area development plan
Photography Lab
530
organizes the existing recreation center, gymnasium and
Music
2,040
chapel, the new branch exchange, outdoor swimming
pool, and parking area, as a cohesive local Community
Practice and Listening Rooms
1460
Activitiy Center complex. The buildings are related
Instrument Checkout
580
through careful siting of new structures, coordinated
Drama
9,280
pathways, a connecting trellis, and landscaping. The ori-
entation of the complex, and the old recreation center,
Experimental Theater, incl. stage
7300
Control
100
are turned around to provide direct pedestrian access
Dressing Rooms
530
from the troop barracks to the northwest.
W orkshop/Storage
950
Toilets
200
The space between the recreation center and gymna-
Green Room
200
sium is developed as an entry court for the new consoli-
dated center, with a stepped sitting/meeting space and
Library
570
outdoor activity area defined by landscaping elements
Reading Rack/Reading Area
570
(see site plan, figure 6 - 21, and elevation, figure 6 - 22).
General Support
650
The local troop center building (see figure 6 - 23) is
Maintenance
170
organized as an "L"-shaped plan, plus a rather-indepen-
Toilets
480
dent music/performance wing. The center is designed,
as much as possible, as continuous open space subdi-
Total
23,240
vided by low walls and by changes in the ceiling height
Page 6-28 DG 1110-3-142



 Previous Page
Previous Page
