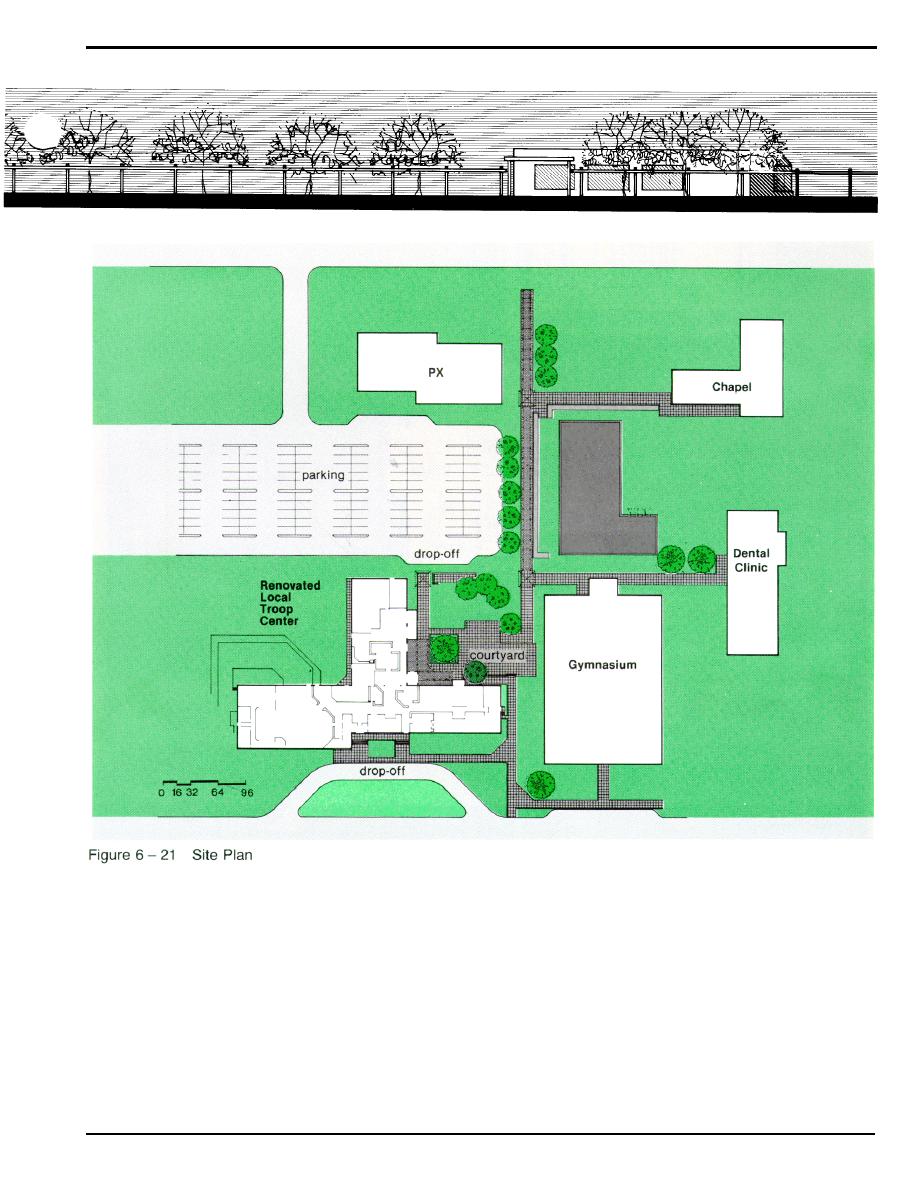
Illustrative Designs
and floor levels (see section, figure 6 - 24). This open-
two lounge areas defined by low banquettes and built-in
ness offers good visibility among the activity spaces, pro-
seating, all at a raised level. The control desk is cen-
viding exposure and cross-fertilization for different pro-
trally located and raised to provide good surveillance of
grams, and facilitating supervision. Circulation passes
all non-enclosed spaces and all entrances (the two
through rather than around activity spaces and thus rein-
existing entrances on the old driveway side remain).
forces good visibility. Enclosed areas are located at the
From this desk, the support staff also operates equip-
periphery in order to enable easy surveillance.
ment/materials check-out (instruments, ITT, games).
There are offices, general and instrument storage imme-
The new main entry is located at the intersection of the
diately accessible from behind the desk. One of the
two wings of the plan, providing good access to all pro-
lounges is equipped with booths and tables for card
gram areas from the troop barracks, gymnasium, and the
games and a partial extension of the snack bar space.
rest of the complex. Immediately inside this main entry
The other lounge has seating and an ITT literature rack
is the central lobby surrounded by the control desk and
DG 1110-3-142 Page 6-29



 Previous Page
Previous Page
