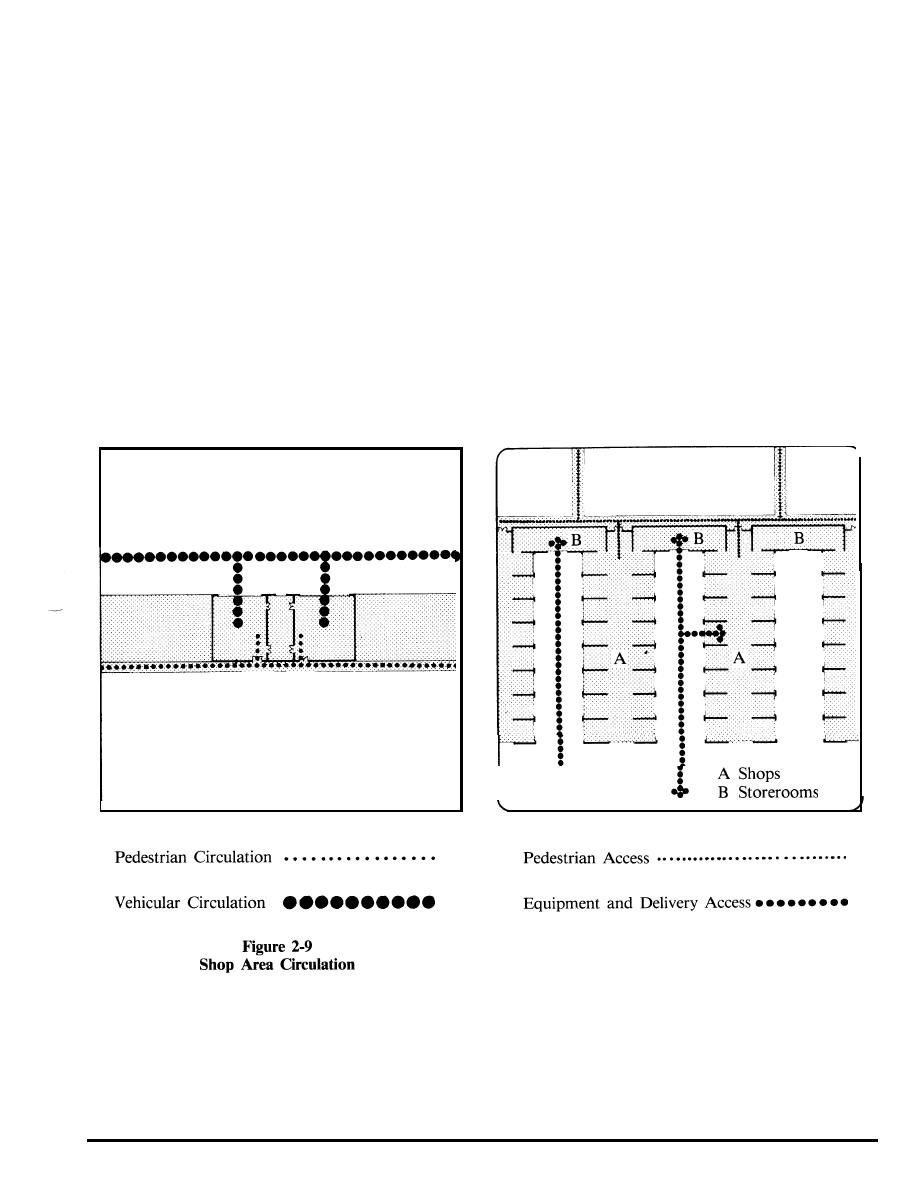
DG 1110-3-106
delivery vehicles, and vehicles moving heavy or bulky
c. Shop Areas.
items. Such walkways should be a minimum of 12 feet
Access to shops must be provided for students and
wide. Walkways for the physically handicapped should
instructors, for training equipment, and for supply
be a minimum of 6 feet wide.
deliveries. Pedestrian access should be from one side
of the shop, vehicular access from another. (Figure
e. Formation Areas.
2-9). Training equipment and delivery vehicles may
.
Site design will include identifying large, open spaces
share common circulation routes. Shop access is also
to be used as student formation areas. Ideally, these
affected by the size of the equipment to be housed.
areas should be located on the side of the school
Shops planned for unusually large equipment, such as
closest to student housing and dining facilities.
cargo helicopters, may require a single large
entranceway at one end of the shop. (Figure 2-9).
Shops designed to house a number of smaller items,
f. Parking Areas.
Parking areas must be provided for the school staff
such as trucks or tanks, may require entrances on two
and visitor who drive to school daily. These areas
or more slides to facilitate movement of equipment.
(Figure 2-10).
should be placed along the edges of the facility so as
not to interfere with pedestrian circulation within the
d. Walkways.
Selected major walkways must be designed to support
vehicular traffic such as fire-fighting equipment,
I
Figure 2-10
Multi-Bay Shop Area Circulation
2-11



 Previous Page
Previous Page
