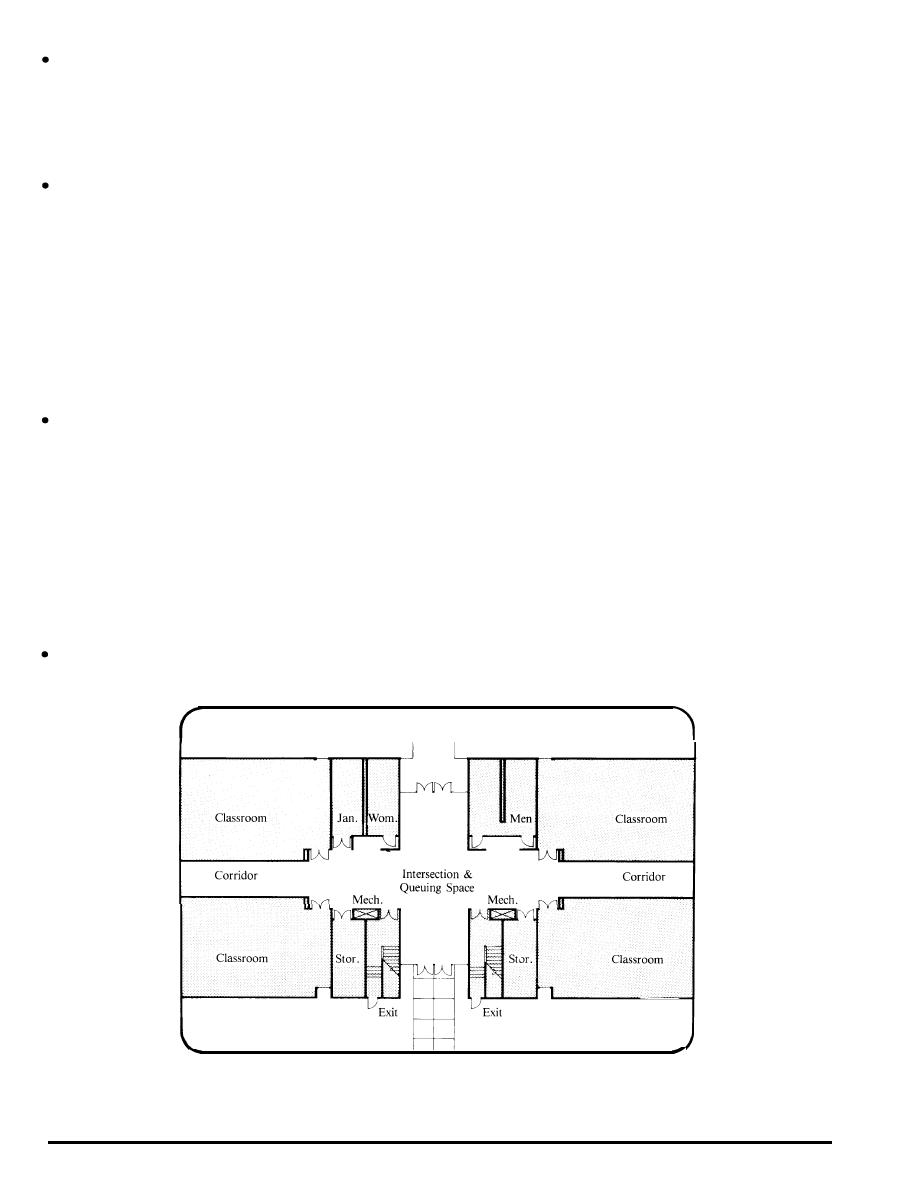
DG 1110-3-106
Lockers. Lockers should be near classroom and
should be located at corridor intersections. Because
training spaces. Crowding can be avoided by
of the additional corridor space available at these
making corridors wide enough to accommodate
points, access to such facilities will not disrupt main
circulation patterns. Furthermore, since corridor
both the normal traffic load and the activity of
intersections are also nodes for utility distribution
students at lockers lining the corridor walls.
systems (see paragraph 5-4a(2)), the necessary
Congestion can also be relieved by placing locker
plumbing and electrical wiring for these facilities are
sections and groupings off main corridors.
Intersections and Circulation Nodes. As illustrated in
readily available.
Figure 2-14, corridors should widen at points of
Room Exits. All doors should be at least 3 feet
q
queing and decision such as corridor intersections
wide. They should open in the direction of an exit,
and entrances to stairways. Space must be provided
and be recessed so as not to protrude into the
at these points for pedestrians to pause or
corridor when they are opened. The path of travel
circulation flow will be impeded. At building
should be clear and level for 6 feet on the pull side
entrances, the corridor must widen to provide space
of a doorway; the floor should be clear and level
for entering personnel to orient themselves and
for at least 4 feet on the opposite side. On the pull
exiting personnel to prepare for outdoor weather
side of the door, the floor should extend at least 18
conditions; moreover, adequate lighting must be
inches beyond the doorway strike jamb. The door
installed at entrances to aid those entering in
to toilets may be deleted, if the design permits.
adjusting to a lower level of illumination. (See
(Figure 2-13).
paragraph 3-3b(3).
Stairs shall be designed on the basis of a flow rate
q
Corridors should be safe. Their walls should be free
of 12 persons per foot of stair width per minute.
of all projections. Heating units, drinking fountains,
This will produce stairs which maintain a
fire extinguishers, lockers, doors, and display cases
comfortable flow rate. For example, in Figure 2-14
should be recessed for safety and designed for use
the stairs are designed for a circulation load of 250
by the physically handicapped in accordance with
people. The two 5 foot wide stairs will provide for
paragraph 2-4c(2)(f) below. Corridors should be
120 persons per minute; thus the entire occupancy
lighted to 20 foot-candles; emergency lights should
could be transported between stories in slightly over
be installed to provide lighting in case the main
2 minutes. In a three-story building of the same
power fails. Floor coverings should be durable,
floor plan, a little more than 4 minutes would be
skidresistant, and easy to maintain. The maximum
required. This is sufficiently rapid for normal service
length of unbroken corridors should not exceed 150
school requirements.
to 200 feet; longer sections give an undesirable
Elevators. Multi-level school buildings may be
q
equipped with combination freight and passenger
Restroom, Drinking Fountains,
Mechanical/Electrical Closets, and Janitors' Closets
Figure 2-13
Corridor Intersection
2-14



 Previous Page
Previous Page
