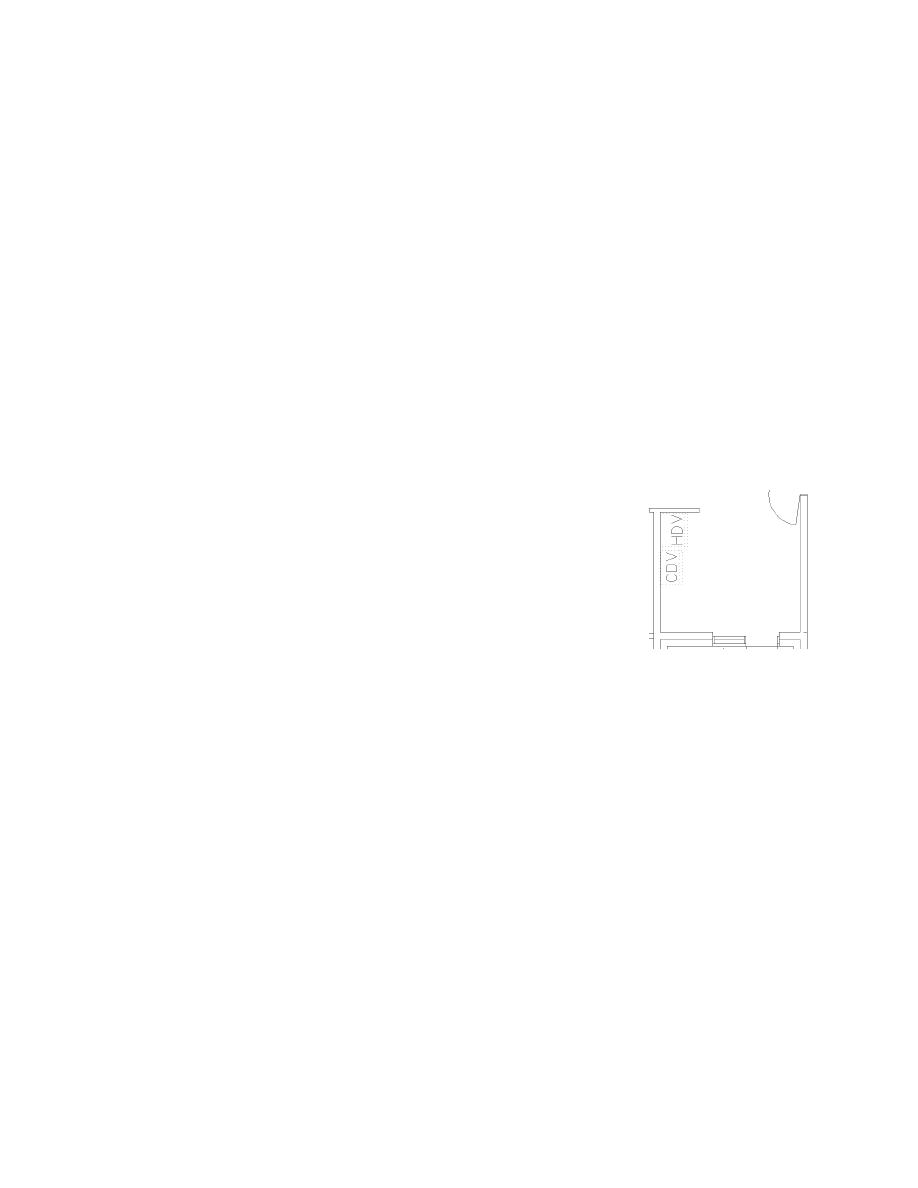
UFC 4-171-05
1 January 2005
with change 25 October 2006
electrical
Lighting 20 fc
Receptacles convenience duplex - GFCI
Voice/data wall phone
Furniture
equipment
Benches
special features or considerations
4-2.42
Vending Alcove
4-2.42.1 This space is provided for vending machines for the convenience of the
Tenants, and is typically located off a corridor or in the break area occasionally in the
assembly hall. Large facilities may justify multiple locations, but the space will have to
come out of hide.
4-2.42.2 Space Design Information
Figure 4-33
Vending Alcove
General/Code
Size 28 sf (4.5 sq m)
Occupancy business
Occupancy count not occupied; typically 1 person per
300 sf (8 sq m)
Architectural/Interiors
Minimum STC rating 40
Ceiling height 8 ft - 8 in (2600 mm) minimum
Floor VCT \/2/
Base rubber
Walls painted gypsum board
Ceiling suspended acoustical ceiling tile (ACT)
Trim none
Lockset none
Mechanical
Heating, occupied 68 degrees F (20 C); maintained 55 degrees F (13 C)
Cooling, occupied 78 degrees F (25 C); maintained ambient
Ventilation comply with ASHRAE 62.1; return air to remove heat from vending
machines
electrical
Lighting 20 fc
Receptacles dedicated 20A for each vending machine
Voice/data none
Furniture
equipment
Vending machines are by the Tenants
special features or considerations
125



 Previous Page
Previous Page
