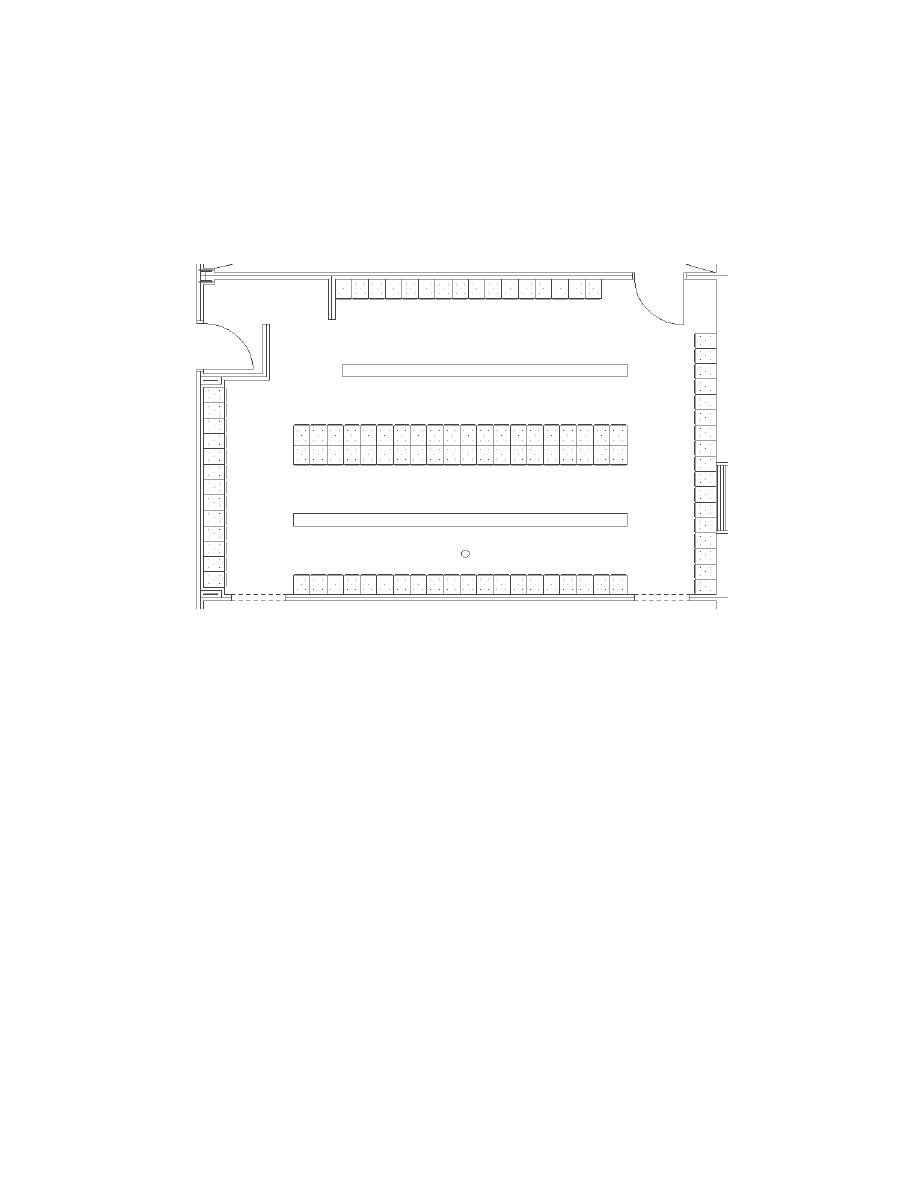
UFC 4-171-05
1 January 2005
with change 25 October 2006
4-2.41.2 The locker room space authorization may not provide sufficient area for an
individual locker for all personnel; in such cases some lockers may be assigned, or all
may be available for anyone s use. Full-height, half-height, or a mixture of both may be
provided. As a rule of thumb, provide full-height lockers for full-time personnel and all
Commanders, and half-height for the remainder as space allows.
Figure 4-32
Locker Room
4-2.41.2 Space Design Information
General/Code
Size varies
Occupancy business
Occupancy count 1 person per 10 sf (9.3 sq m)
Architectural/Interiors
Minimum STC rating 40
Ceiling height 8 ft - 8 in (2600 mm) minimum
Floor ceramic tile
Base ceramic tile
Walls painted gypsum board
Ceiling painted gypsum board
Trim none
Lockset classroom
Mechanical
Heating, occupied 68 degrees F (20 C); maintained 55 degrees F (13 C)
Cooling, occupied 78 degrees F (25 C); maintained ambient
Ventilation Use 1 cfm/sf (5 L/S/SQM) in locker area and 2 cfm/sf
(10 L/S/SQM) in shower areas; air pressure to be negative
124



 Previous Page
Previous Page
