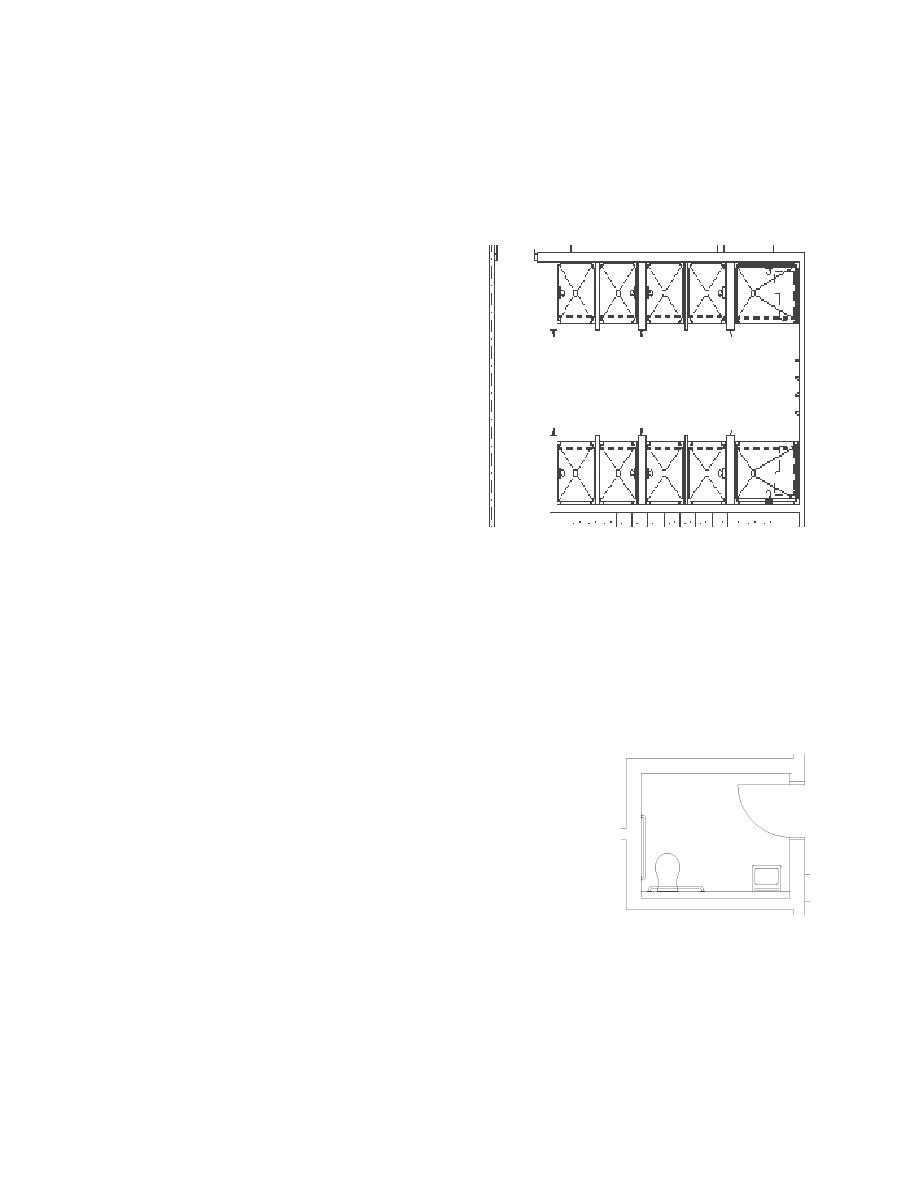
UFC 4-171-05
1 January 2005
with change 25 October 2006
Base ceramic tile
Walls ceramic tile; epoxy-painted water-resistant gypsum board as an
alternative; molded fiberglass as an alternative in shower room
Ceiling epoxy-painted cement board
Trim none
Figure 4-30
Lockset passage or push/pull
Shower Room
Mechanical
Heating - passive, from transfer air
Cooling - passive, from transfer air
Ventilation Use the largest of
2 CFM/SF (10 L/S/SQM), 10 air
changes/HR, or ASHRAE 62.1;
negative air pressure.
electrical
Lighting 30 fc; showers, 20 fc
recessed, wet location, lensed
fluorescent downlights
Receptacles convenience duplex
GFCI in wet areas; GFCI
duplex at sinks
Voice/data none
Furniture
equipment
Towel hooks or racks at showers
special features or considerations
Commercial grade, flush valve, \ wall hung,/2/ water closets and urinals
Corrosion-resistant registers
Consider benches at drying areas
Figure 4-31
4-2.40
Accessible Unisex Toilet
Unisex Toilet
4-2.40.1 With the requirement that all newly constructed toilet
rooms be accessible, this space authorization is sometimes
lumped with the male and female toilets. It may also be used to
provide a toilet in a remote part of a building. \ Some
designers have made provisions for baby changing stations in
these rooms near the Family Support Office./2/
4-2.40.2 Space Design Information: See male and female toilet
rooms above.
4-2.41
Male and Female Locker Rooms
4-2.41.1 Locker room space is provided for personnel storage, and for changing of
clothing for physical training or during drill weekends. \ Provide modesty screening at
room entrances as required. /2/
123



 Previous Page
Previous Page
