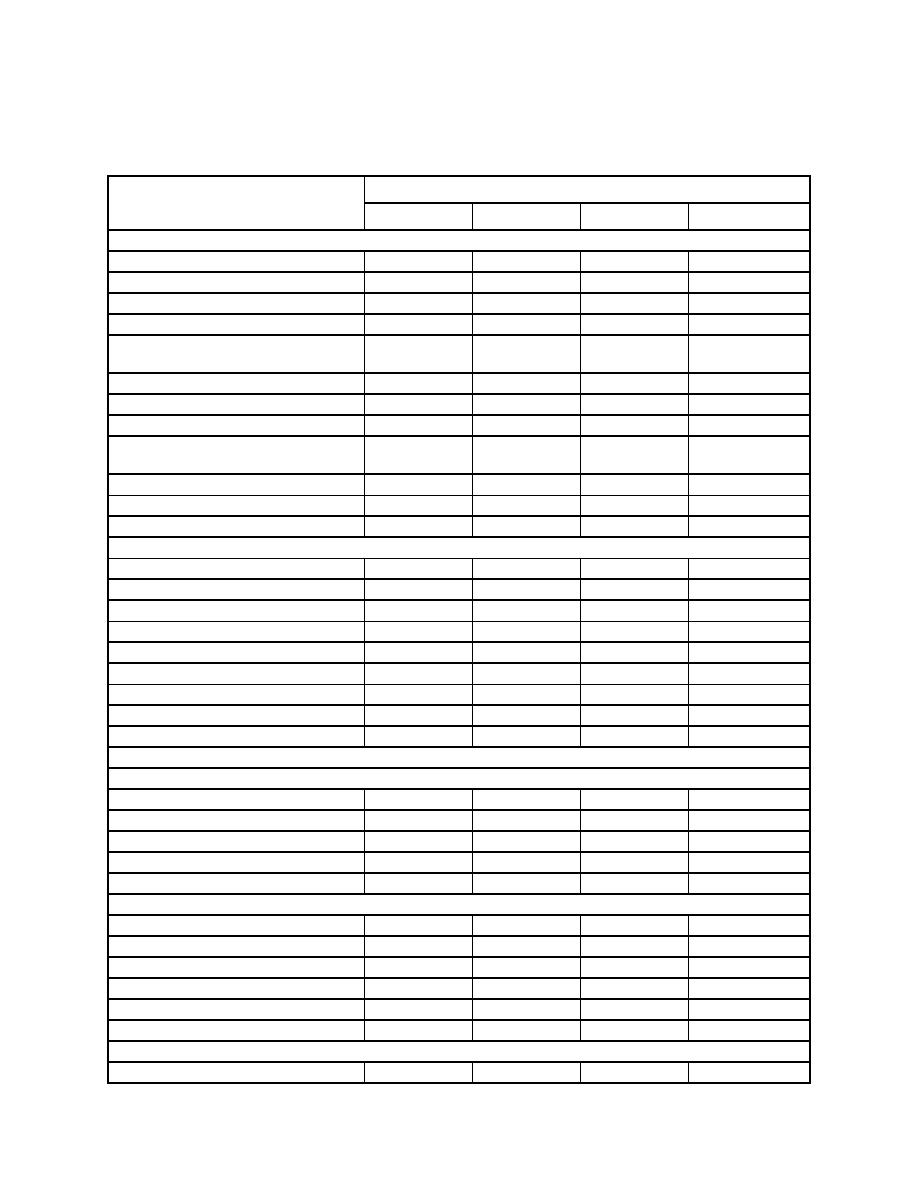
UFC 4-730-01
7 April 2006
including change 1, 20 June 2006
TABLE 1-2. FUNCTIONAL SPACE REQUIREMENTS BY SERVICE
Service
Space
Army
Navy
Air Force
Marine Corps
Administrative/General Building Support
Lobby/Waiting Area
Y
Y
Y
Y
Reception/Information/Referral
Y
Y
Y
Y
Child play area
O
O
O
O
Director's Office
Y
Y
Y
Y
N
N
Y
N
Superintendent's Office (a military
position)
Administrative Assistant
Y
Y
Y
Y
Copy/Graphics Room
Y
Y
Y
Y
Staff Break Room
Y
Y
Y
O
O
Y
Y
N
Conference Room (may be
combined with Staff Break Room)
General Offices
O
O
Y
O
Shower Facilities
N
O
O
O
Vending
O
Y
Y
Y
Program Support Spaces (see Table 1-1 for the program requirements by Service)
Information/Referral Specialist
Y
O
Y
O
Computer Lab
Y
Y
Y
Y
Classroom(s)
Y
Y
Y
Y
Teaching Kitchen
Y
N
Y
O
Lending Locker
Y
Y
Y
Y
Utility/cleaning area
O
O
O
O
Relocation Assistance Storage
Y
Y
Y
Y
Airman's Attic
N
N
O
N
Food Pantry
N
N
O
N
Clinical Support Spaces
General Clinical 1
Counseling Office
O
Y
N
N
Group Treatment Room
O
Y
N
N
Waiting/Decompression Room
O
Y
N
N
Central File Storage
O
Y
N
N
Counseling Supervisor
O
Y
N
N
FAP
Counseling Office
Y
Y
N
N
Group Treatment Room
Y
Y
N
N
Waiting/Decompression Room
Y
Y
N
N
Central File Storage
Y
Y
N
N
FAP Supervisor
Y
Y
N
N
CRC Meeting Room
O
Y
N
N
Exterior/Site
Staff Parking
Y
Y
Y
Y
1-4



 Previous Page
Previous Page
