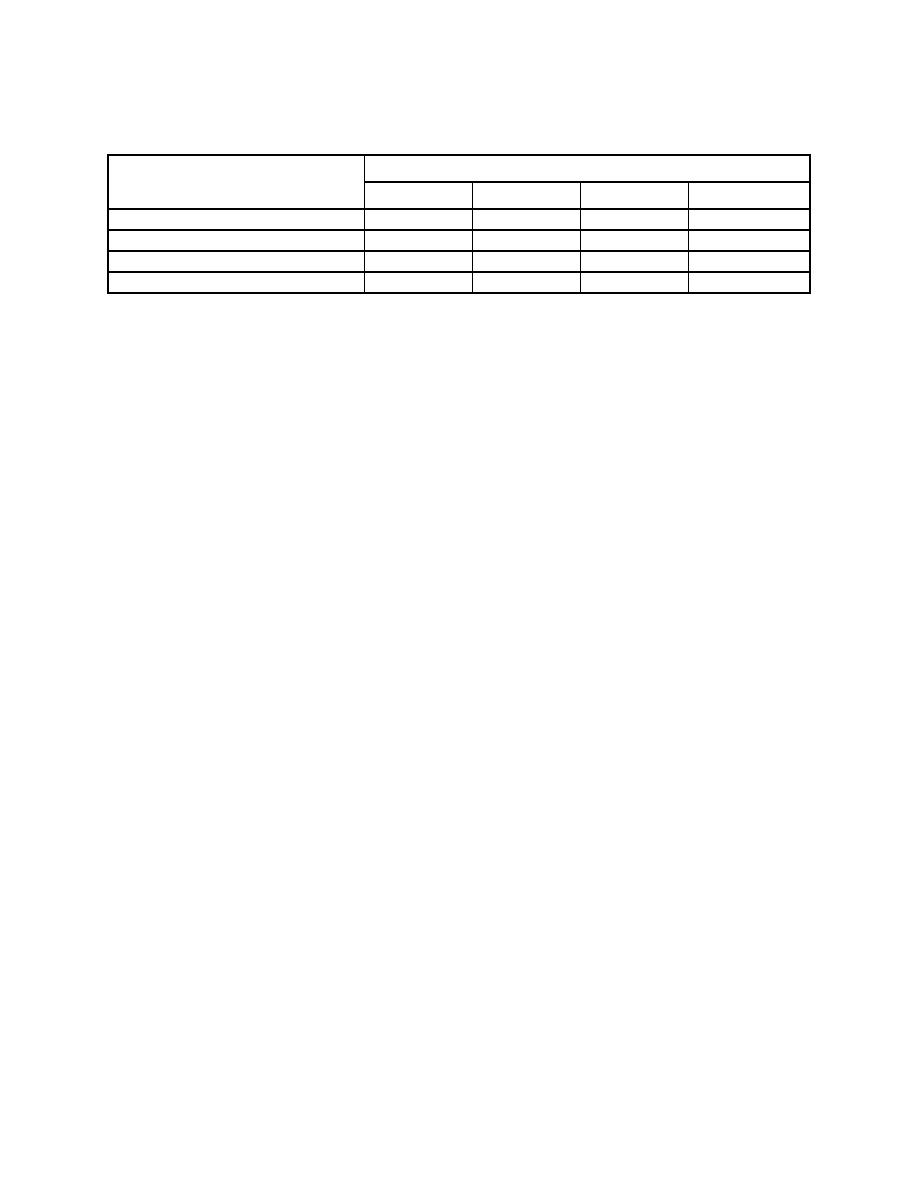
UFC 4-730-01
7 April 2006
including change 1, 20 June 2006
TABLE 1-2. FUNCTIONAL SPACE REQUIREMENTS BY SERVICE
Service
Space
Army
Navy
Air Force
Marine Corps
Customer Parking
Y
Y
Y
Y
Pick-up/Drop-off Lane
Y
Y
Y
Y
Service Drive
Y
Y
Y
Y
Patio/Deck
O
O
O
O
Key: Y = yes, this space is provided in an FSC
N = no, this space or program is not provided or is provided in another facility
O = option, this space is provided when space and/or funding are available
1
Army provides General Clinical space only in very unusual circumstances when medical space is not
available or outsourcing is not possible.
1-3.3
Crisis Action/Response Room. All the Services require the capability to
use a space within the FSC facility as a Crisis Action/Response Room in times of
emergency. This will generally take the form of optional communications specifications
and configurations for a classroom or other large space within the FSC.
1-3.4
Additional Functional Areas. Additional functional areas include the
administrative spaces and building support functions.
1-4
USERS OF FACILITY. The primary facility users are as follows:
1-4.1
Facility Customers. In general, facility customers comprise the following.
For definitive customer eligibility, refer to the Service-specific governing policies.
Active duty and retired military personnel and their family members,
Military reserve and guard components (multi-components), and
DoD civilians (DoD civilian use varies by Service).
1-4.2
Facility Staff/Support.
Facility staff,
Volunteers, and
Program partners.
1-5



 Previous Page
Previous Page
