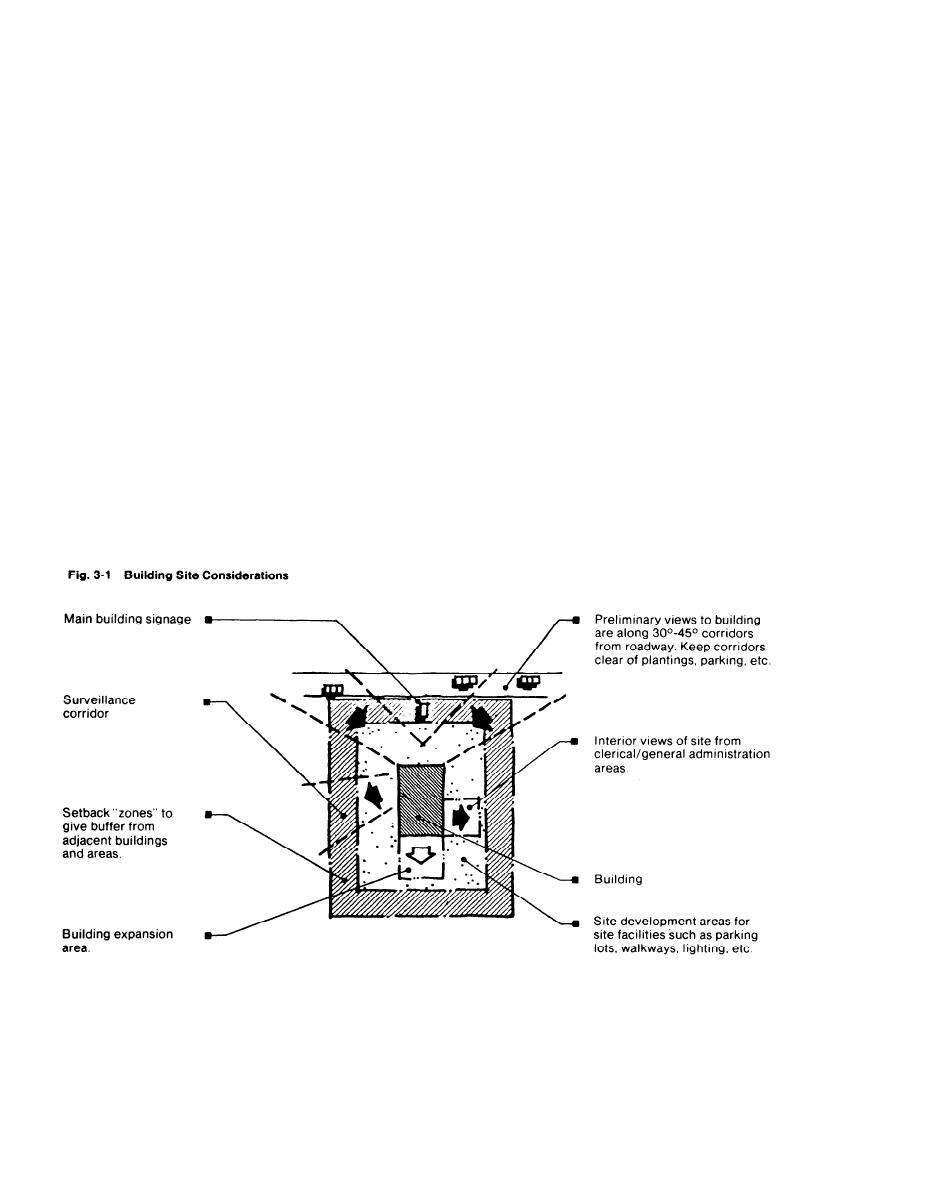
DG 1110-3-146
Design Guide: Military Police Facilities
December 1979
General Planning and Design Guidance: Site Design Considerations
parking, consideration should be given to the use of
by Headquarters, Department of the Army Site plann-
shared parking with other facilities to provide for peak
ing and the organization of site elements should be
load visitor traffic. The private access will include:
based on procedures and guidelines contained in DOD
secured parking for operational and impoundment
Manual 4270.1-M, TM 5-803-3 and TM 5-822-2. Actual
areas (The area for the operational vehicles may
site planning documents required by individual projects
serve a dual use for guard mount), screening of
should be prepared in accordance with procedures and
secured parking areas and patrol POV parking.
guidelines contained in TM 5-803-3.
Parking for POV vehicles does not require a secured
area and should conform to paragraph 3-2c,
b. BUILDING/SITE RELATIONSHIPS Siting of
"Vehicular and Pedestrian Systems." Consideration
buildings should be developed with reference to guide-
should also be given to the construction of planted
lines and procedures contained in TM 5-803-3. This
earth berms to provide visual screening beyond the
document provides site orientation guidance as related
secure fencing of the police/offender entrances and
to sunlight, prevailing winds, and the effects of solar
secured parking areas.
load on mechanical systems. Figure 3-1, below, pro-
vides supplementary guidance. The following factors
(2) Development Easements Figure 3-1 shows
must be considered and provided for in establishing
site constraints that should be considered in identi-
proper building/site relationships:
fying development easements. There are several
areas of the site upon which little development oc-
curs, but which, nevertheless, are important for the
(1) Separate Parking and Vehicle Access Access
open space which they represent. Certain site areas
to military police facilities is divided into two cate-
should be reserved for future building or site element
gories: public and private. The site design charac-
expansion. While the planting of large-scale trees or
teristics of public access, whether by vehicle or as a
intensive site development should logically be with-
pedestrian, should clearly indicate openness to
held from these areas, non-permanent landscape
visitor traffic. In addition to the programmed public
3-2



 Previous Page
Previous Page
