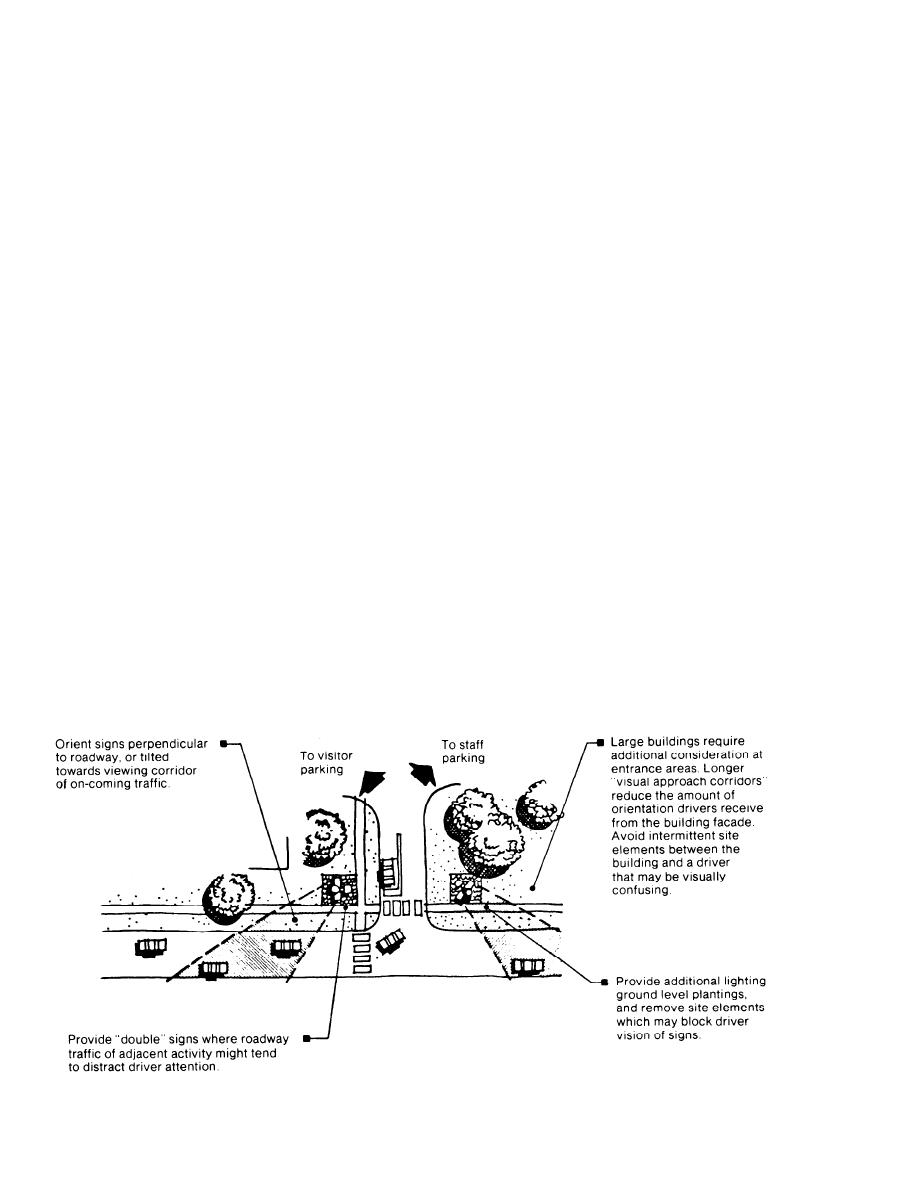
DG 1110-3-146
Design Guide: Military Police Facilities
December 1979
General Planning and Design Guidance: Site Design Considerations
separation from the public entrance and presenting
must be the basis of determining the location of roads,
a less hostile, more pleasant character as well. Design
drives, parking, and walks and entrances. Figure 3-2
considerations for suspect access points should re-
indicates some of the planning and design considera-
flect the fact that prisoners remain only suspects at
tions essential to the provision of adequate physical and
this point and may ultimately be found innocent.
visual access. The principal characteristics and require-
However, to maintain security and to avoid conges-
ments of physical and visual access are:
tion in critical operations areas, other staff using
(1) Public Access Since accessibility to certain
this facility should not be required to pass through
functional activities and the separation and control of
this area. Monitoring by CCTV and use of electronic
visitor circulation can become confused on a first
sensors should be considered for surveillance of
visit, directional signage and the design of the physi-
private access and critical operations areas.
cal landscape should be used to assure proper public
access. Provisions for the control of the public's
(3) Confidential Access Access for confidential
physical and visual access should be made whether
staff involves a less intensive physical character than
it is by vehicle or as a pedestrian. Consider scale
that required for private access. Public access ex-
and aesthetics in the choice of paved areas and
presses the important community service aspect of
pedestrian facilities, pedestrian scale lighting, sign-
the military police program. Private access stresses
age and decorative planting in public access areas.
the day-to-day aspect of police operations and takes
on the more routine function of handling the daily
(2) Private Access Private access is used primarily
traffic of law enforcement personnel. Because of
by those who have familiarity with this facility: unit
their differences, the public and private access areas,
commanders, law enforcement personnel, civilian
including the suspect/prisoner entrance, should be
liaison and personnel from CID and other support
visually separated from the confidential access area
elements. Therefore, signs and identification should
required by military police investigators. There is a
be designed to indicate to the casual visitor that this
special need for this separation, especially between
is not the approach to his entrance rather than to
the confidential access area and the public entrance.
advertise that this is the area of critical operations.
This is due to the somewhat confidential nature of
The necessity of providing security during suspect/
work by certain investigations personnel.
prisoner transferral and for nighttime shift parking or
e. DESIGNING FOR THE HANDICAPPED The
the inspection of patrol vehicles dictates the need for
handicapped are classified as a special category of user
enclosure. Ideally, this enclosure should not resem-
Careful consideration, therefore, must be given to their
ble the institutional image of barbed wire and chain
unique physical needs. Handicapped users may include
link fencing. Instead, consider a wall or screen made
both manually and visually as well as audially impaired.
of the materials of the building, providing visual
Figure 3-2 Visual Approach Considerations
3-4



 Previous Page
Previous Page
