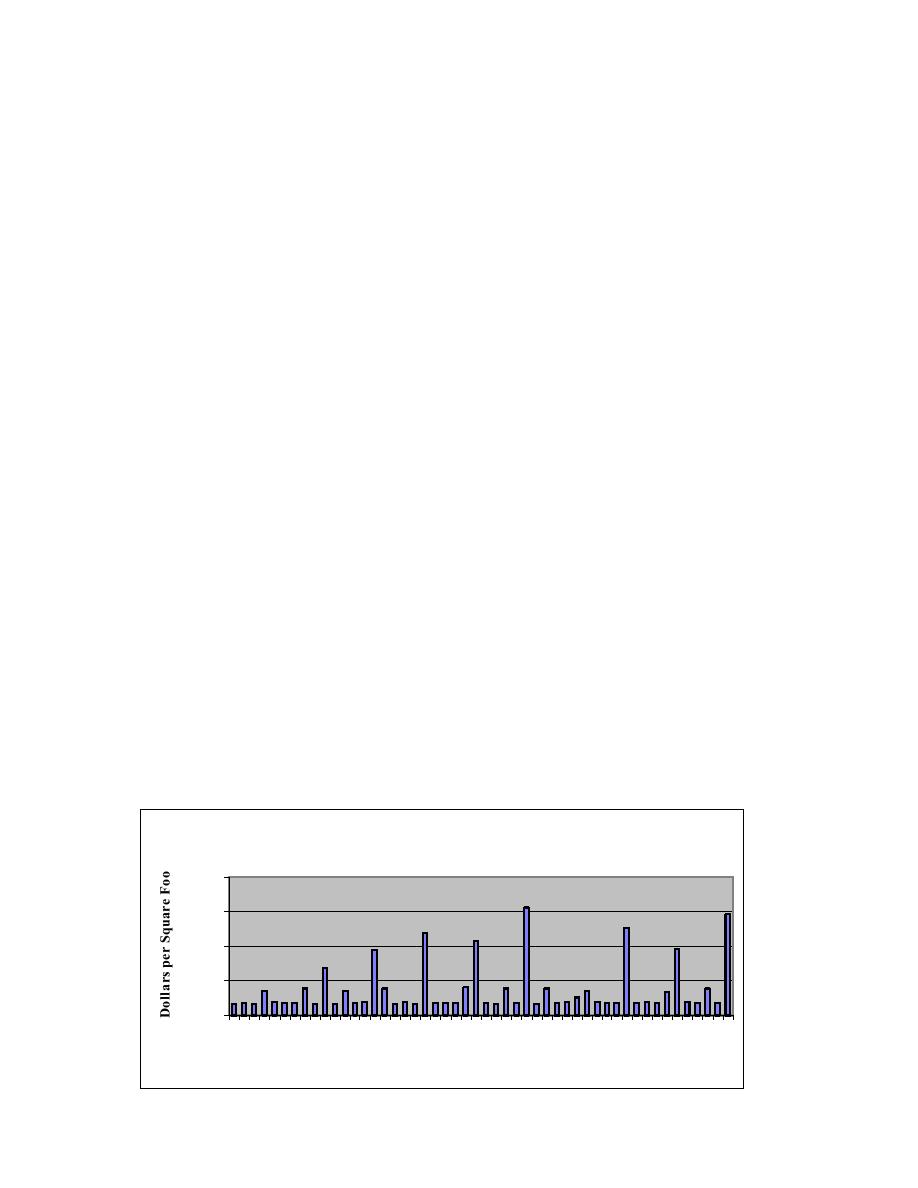
UM = SF
Construction Cost Factor (CCF)
8.00/SF, based on data from TriService #12, and deflated to FY04 $ using a deflation factor of
0.97.
Sustainment Cost Factor (SCF)
.81/SF, using the Whitestone MARS and a component list derived from the DoD typical
inventory size of 21,947 SF. Values shown are in FY04 $.
Replacement
Building GSFT:
Cost:
21,947
,242,669
M&R Average Annual Cost Forecasts
Current Year
5 Year
20 Year
50 Year
PM & Minor Repair:
,738
,816
,156
,006
Unscheduled
,628
,890
,381
,222
Renewal &
Replacement:
,022
,009
,262
,319
Total M&R Costs:
,389
,715
,799
,547
As % of replacement:
1.16%
1.47%
2.27%
2.58%
Per gsft:
||content||
.71
.17
.36
.81
Component
Quantity
UM
Component
Quantity
UM
Clay Brick, Exterior, 1st Floor
3097
Sq Ft
Pipe Insulation, Cold Water
1.8
K Ln Ft
Clay Brick, Exterior, 2nd Floor
3092
Sq Ft
Pipe Insulation, Hot Water
0.9
K Ln Ft
Clay Brick, Exterior, 3rd+ Floor
3092
Sq Ft
Water Heater, Gas/Oil 175 Gph
2
Each
Aluminum Operable Window, 12 sf, 1st Floor
79
Each
Pipe & Fittings, 10" Cast Iron
0.2
K Ln Ft
Aluminum Operable Window, 12 sf, 2nd Floor
84
Each
Pipe & Fittings, 6" Cast Iron
0.6
K Ln Ft
Aluminum Operable Window, 12 sf, 3rd+ Floor
84
Each
Pipe & Fittings, 4" DWV PVC
0.2
K Ln Ft
Aluminum Frame, Fully Glazed, Exterior Door
2
Each
Roof Drain, 4-6"
2
Each
Steel, Painted, Exterior Door
7
Each
Pipe & Fittings, 4" Steel, Gas
0.8
K Ln Ft
Single-Ply Modified Bituminous/Thermoplastic Roof
7322
Sq Ft
Chemical Feed System
1
Each
Wood, Hollow Core, Painted, Interior Door
104
Each
Circulation Pump 5 HP, Hot Water
1
Each
Wood, Solid Core, Painted, Interior Door
79
Each
Expansion Tank, 60 Gal.
2
Each
Concrete Interior Steps
395
Sq Ft
Gas Boiler, 1000 Mbh
1
Each
Metal Interior Railing, Painted
112
Ln Ft
Chiller, Reciprocal Air-Cooled Hermetic, 60 Ton
1
Each
Concrete Block, Painted, Interior Wall Finish
2605
Sq Ft
Circulation Pump, 5 HP, Chiller & Condenser Water
2
Each
Sheetrock, Unstippled, Interior Wall Finish
56676
Sq Ft
Condenser, Air-Cooled, 60 Ton
1
Each
Carpet, Nylon 20 oz., Low Traffic
19094
Sq Ft
Fan Coil, Two-Pipe, 400 Cfm
57
Each
Ceramic Tile Flooring
1756
Sq Ft
Fire Sprinkler Head
110
Each
Concrete, Finished Flooring
1097
Sq Ft
Distribution Panel Board
3
Each
Sheetrock, Unstippled, Ceiling
21947
Sq Ft
Distribution Switch, Fused, <600 V
3
Each
Elevator, Hydraulic, 2500 lbs, 3-5 Floor, 200 fpm
1
Each
Motor Starter, 21-50 HP, <600 V
2
Each
Drinking Fountain, Vitreous China
3
Each
Motor Starter, 5-20 HP, <600 V
3
Each
Lavatory, Vitreous China
11
Each
Fluorescent Lighting Fixture, 160w
206
Each
Service Sink, Iron Enamel
3
Each
Receptacle, 120V, 15 Amp
234
Each
Shower, Fiberglass
15
Each
Wiring Device, Switch
94
Each
Tankless Water Closet
13
Each
Fire Alarm Bell, 6"
5
Each
Circulator Pump, 1/2 HP, Hot Water
2
Each
Fire Alarm Control Panel
1
Each
Pipe & Fittings, 2" Copper, Cold Water
1.9
K Ln Ft
Manual Pull Station
5
Each
Pipe & Fittings, 3/4" Copper, Cold Water
1.5
K Ln Ft
Smoke Detector
53
Each
Pipe & Fittings, 3/4" Copper, Hot Water
0.9
K Ln Ft
Annual Sustainment Costs
.00
.00
.00
.00
||content||
.001 3 5 7 9 11 13 15 17 19 21 23 25 27 29 31 33 35 37 39 41 43 45 47 49
50 Year Life Cycle



 Previous Page
Previous Page
