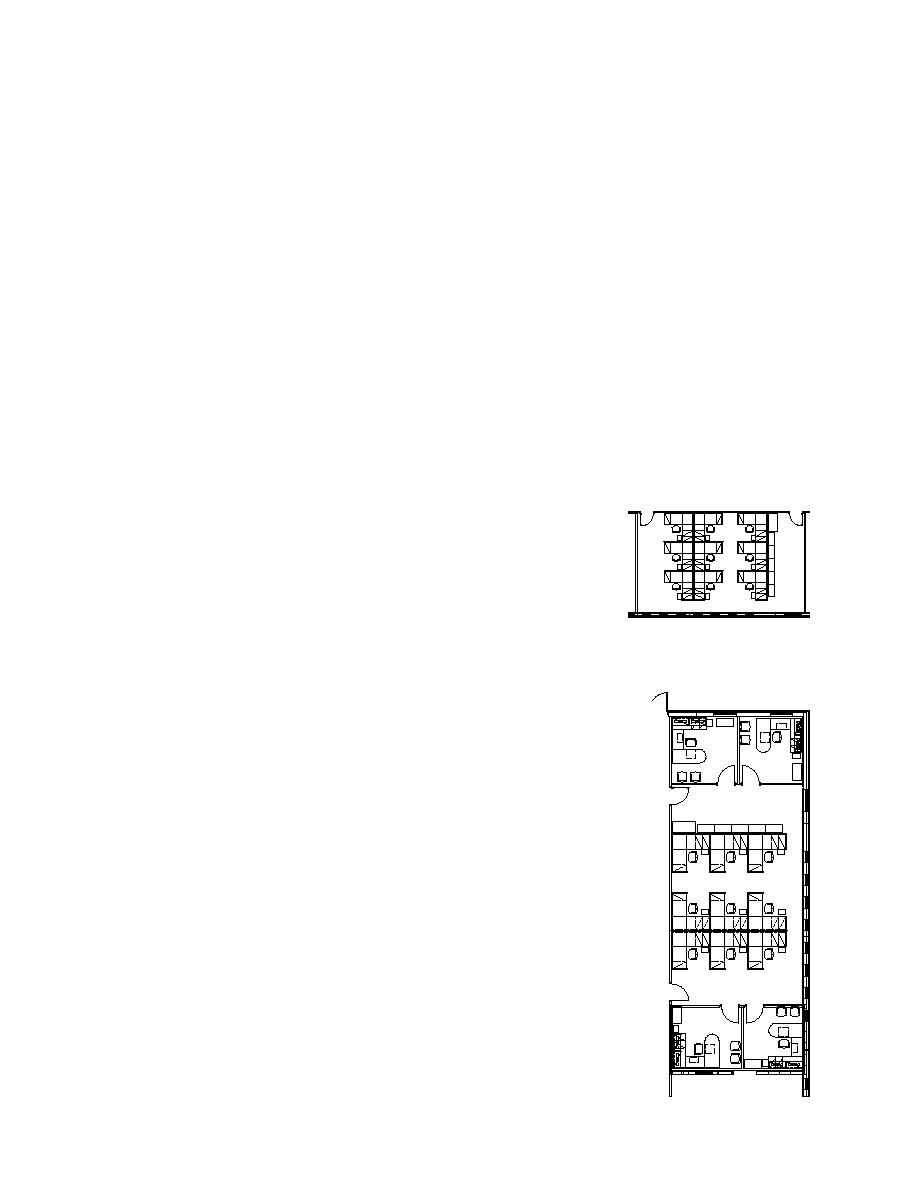
UFC 4-171-05
1 January 2005
with change 25 October 2006
Some of those who prepare project authorizations allow for this and shift space from
circulation to unit commons when preparing the space allocation worksheet.
4-2.3.2
||content||
\ Panel-based systems furniture workstations are typically used in open
offices, although metal desk-based furniture workstations may be used in small open
offices often included in OMS buildings. Workstations for open offices may be
configured for individual workstations, groups or clusters of workstations, or a
combination of individual and group workstations. Additional counters or furniture may
be required to accommodate Tenants equipment, such as printers, coffee makers, and
similar items (these are not to be powered from the panel-based systems furniture or
the metal desk-based furniture). The Tenants should be asked to provide information on
their other equipment and space needs. Contact Louisville District, Corps of Engineers
for latest information on Unit Commons workstation requirements. /1/
4-2.3.3 In addition to the files provided in the workstations, the Design Agency should
try to provide sufficient space for common-use file cabinets in most unit commons.
Figure 4-4
4-2.3.4
Space Design Information
Unit Commons
General/Code
Size 60 sf (5.6 sq m) each authorized unit common
space, plus 15% of total for circulation
Occupancy business
Occupancy count varies; 1 person per workstation or
seat
Architectural/Interiors
Figure 4-5
Minimum STC rating 40
Unit Commons
Ceiling height 8 ft - 8 in (2600 mm)
Floor carpet \tle/2/
Base rubber
Walls painted gypsum board
Ceiling suspended acoustical ceiling tile (ACT)
Trim \ coat racks mounted on wall /2/
Lockset office
Mechanical
Heating, occupied 68 degrees F (20 C); maintained
55 degrees F (13 C)
Cooling, occupied 78 degrees F (25 C); maintained
ambient
Ventilation comply with ASHRAE 62.1
electrical
Lighting 50 fc
Receptacles convenience duplexes
Voice/data telephone and data outlets
||content||
\ Furniture
Workstation size approximate 6.5 ft by 6.5 ft, 42.25 s f
(1.98 m by 1.98 m, 3.93 sq m)
84



 Previous Page
Previous Page
