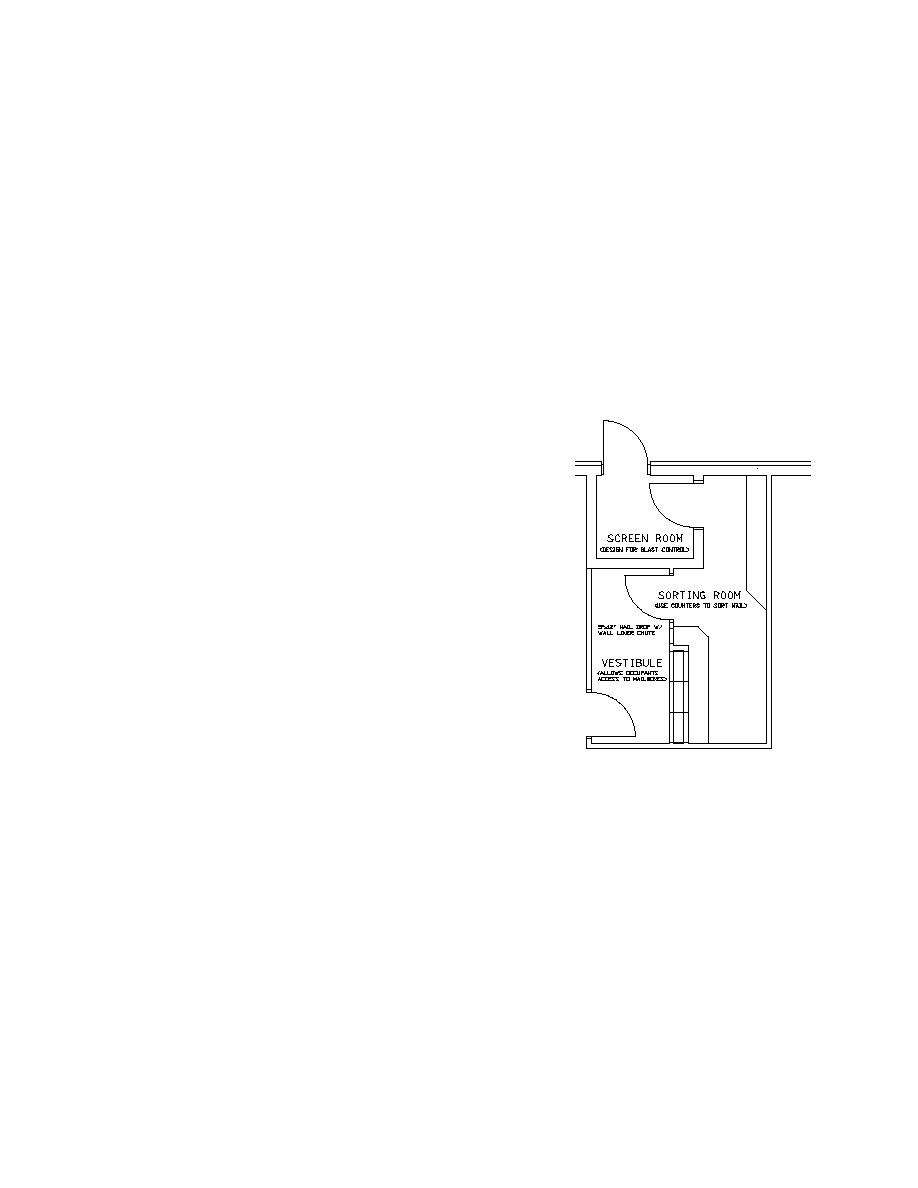
UFC 4-171-05
1 January 2005
with change 25 October 2006
and should be designed to maximize wall space. A vestibule for picking up mail is
required, rather than having mail slots open into the lobby or corridor. A Postal Service
approved mailbox unit is provided; coordinate size and number of mail slots with
Tenants. Most Tenants prefer mail slots that will accommodate 8 1/2 by 11 envelopes
without folding.
4-2.6.1.3 The message center space authorization should be divided into three spaces;
the vestibule, the mail handling/sorting area, and a separate room where mail can be
delivered and inspected prior to sorting for AT/FP purposes. The delivery/sorting room
should have CMU walls, floor to structure. It is strongly preferred that Postal Service or
other delivery personnel deliver directly to the delivery/sorting space.
4-2.6.1.4 Mail sorting/handling rooms will have gypsum board walls from floor to
structure, and a gypsum board ceiling to provide evidence of attempted entry.
Figure 4-7
4-2.6.1.5 space Design Information
Mailroom
General/Code
Size varies
Occupancy business
Occupancy count 1 person per 100 sf (9.3 sq m)
Architectural/Interiors
Minimum STC rating 40
Ceiling height 8 ft - 0 in (2600 mm)
Floor VCT \/2/
Base rubber
Walls painted gypsum board/ \ CMU/2/
Ceiling suspended acoustical ceiling tile (ACT)
Trim none
Lockset office
Mechanical
Heating, occupied 68 degrees F (20 C); maintained 55 degrees F (13 C)
Cooling, occupied 78 degrees F (25 C); maintained ambient
Ventilation comply with ASHRAE 62.1
\ HVAC system shall comply with UFC 4-010-01 /2/
electrical
Lighting 50 fc; dual-level switching
Receptacles convenience duplex, some at counter height
Voice/data telephone and data outlets
||content||
\ Furniture
There is no furniture provided for this room function /1/
equipment
Verify if postage or other machines require power
Upper and lower cabinets with counters for work space and storage
special features or considerations
\ Follow mailroom criteria listed in UFC 4-010-01 /2/
Some units locate a large copier in this space.
87



 Previous Page
Previous Page
