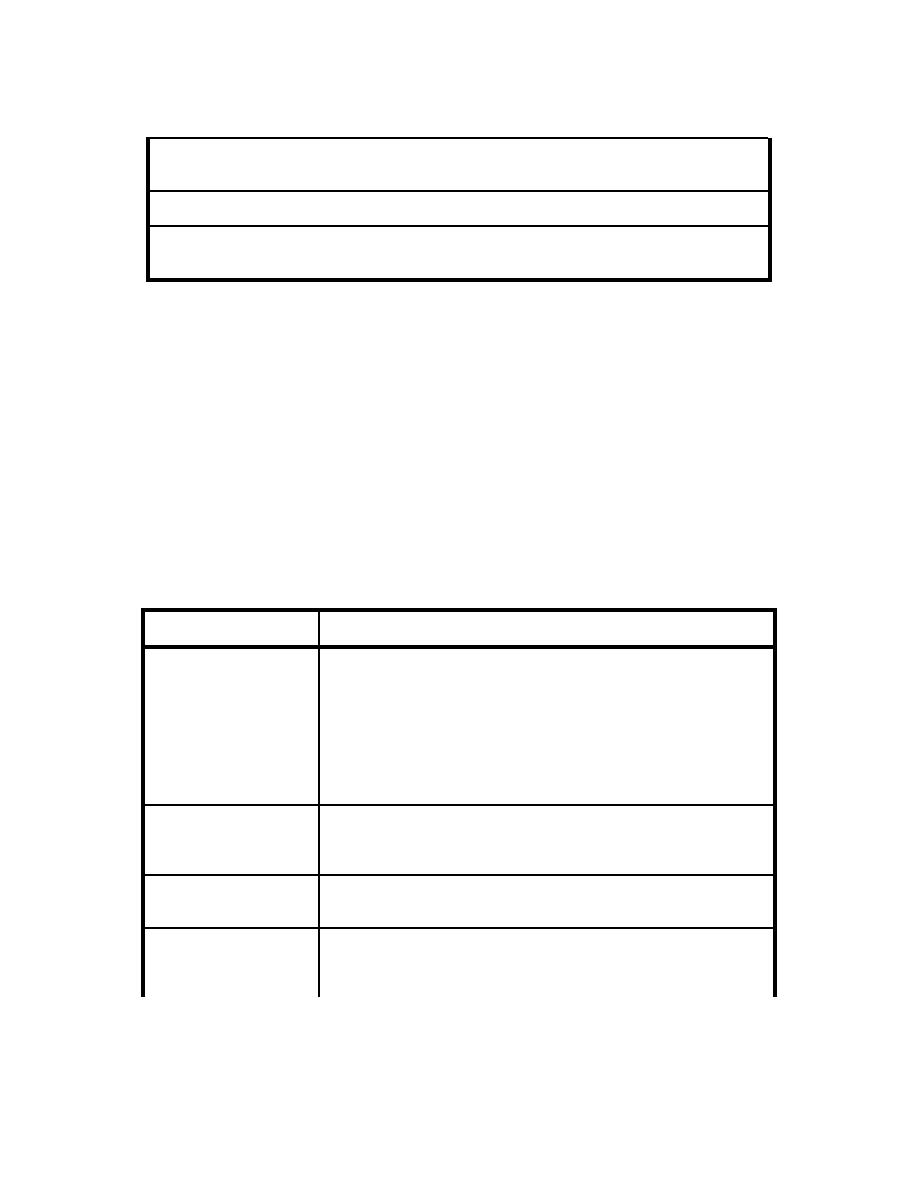
Project Name
Project No. ___________
UFC 4-721-11.1, UEPH Complexes, 26 Nov 01
CONTRACTOR QUALITY CONTROL REQUIREMENTS
The plan for review of submittals and extensions of design.
Of particular interest is the
role of the Designer of Record in all design and construction progress.
Procedures for involving Key Subcontractors in the design development.
Procedures for successful integration of the Offeror's Quality Control Program with the
Government's Quality Assurance Program.
||content||
\ /1/
i. Technical Data Requirements for Proposal Submission. The following technical data shall be
submitted as part of the formal proposal. Proposals shall include graphic description of the design
included in the basic proposal clearly indicated as such. All alternate designs shall be graphically
described on separate drawings from the basic proposal. Offerors are advised that the required data
listed below will be utilized for technical review and evaluation and used for determination of a "Quality
Rating" by a Technical Evaluation Team. Materials indicated in the design/construction criteria, but not
indicated in the offeror's specifications, will be assumed to be included and a part of the proposal.
(1) Design drawings.
Provide an index of drawings. If required drawings are common for more than
one type of building, indicate so on the drawing. Do not provide foundation plans or structural, civil,
plumbing, mechanical, or electrical details. The proposal design drawings shall provide the information
as indicated in the following tables:
SITE DESIGN
Drawing Type / Scale
Show This Information
Area Site
Spatial and functional arrangement of all SOW requirements
Development Plan
Adjacent land uses and historical or environmental conditions
1:1000 [1"=80']
Project Boundaries
Note1,2
Existing Contours
Proposed contours at 1 m intervals [3'].
Drainage and water retention ponds (if utilized)
Vehicular and pedestrian circulation
Demolition Plan
All site amenities, structures, or features to be removed or
1:500 [1"=40']
retained.
Site Plan
Layout for all site requirements.
1:500 [1"=40']
Typical
Landscape Planting
Botanical/Common Names of plants used, size, and quantity of
Plans
trees, shrubs, ground covers, related notes, and planting details.
1:250 [1"=20']
00110 - 14



 Previous Page
Previous Page
