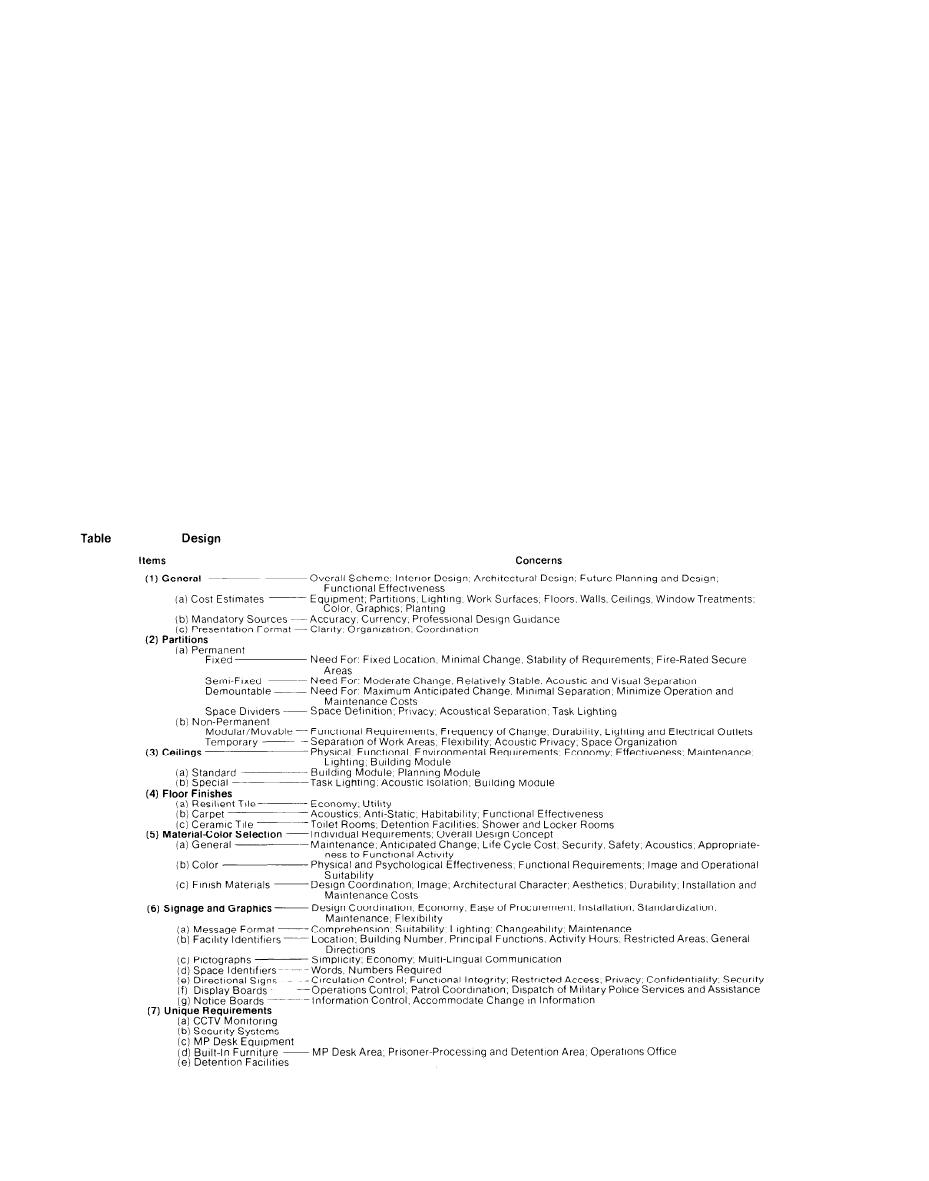
DG 1110-3-146
Design Guide: Military Police Facilities
December 1979
General Planning and Design Guidance: Building Design Considerations
nomical method of air distribution. The increase of floor-
Grade 60 reinforcing bars to reduce field labor costs
to-floor heights correspondingly increases building
and concrete in excess of 5,000 lbs. per square inch
costs due to expanded exterior materials.
where the functional requirements for change are
such that a steel frame system would be overly con-
j. BUILDING SYSTEM FLEXIBILITY The need for
strained by new concentrations of personnel, equip-
building system flexibility will be a principal determinate
ment or functional activities. Physical flexibility need
of building form and structure, and will govern the
not be inhibited by limitations on the location of es-
specification of building sub-systems, such as floors,
sential operations imposed by the initial design of
walls, partitions, and ceilings. For example, to accom-
lightweight steel frame systems since increased
modate power and communications requirements
loads or changes in concentration are more appro-
economically, particularly where the flexibility in arrange-
priately and economically treated as "built-in" condi-
ments of large open office areas is essential, considera-
tions in the design of reinforced concrete.
tion must be given to the provision of a structural cellular
floor deck, which provides necessary duct space in lieu
i. STRUCTURAL MODULE The structural module,
of a more expensive underfloor duct system.
or grid, should be a multiple of the basic planning
grid. Comparative cost studies should be made of the
3-4
most apparent competitive systems, recognizing that
the larger economical bay sizes provide greater flexi-
Interior Design Considerations
bility for functional layout. The studies must take into
a. GENERAL Interior design features shall be devel-
account the mechanical and electrical systems and their
oped in conjunction with the architectural design and
cost implications presented by the varying structural
coordinated with future planning and design require-
systems. For example, the increased depth of main
ments. All features of the building relative to the interior
girders will increase the floor-to-floor heights to allow
design, whether they arefurnished and installed as part
for "straight-run" duct work, which is the most eco-
3-3: Interior
Considerations
3-12



 Previous Page
Previous Page
