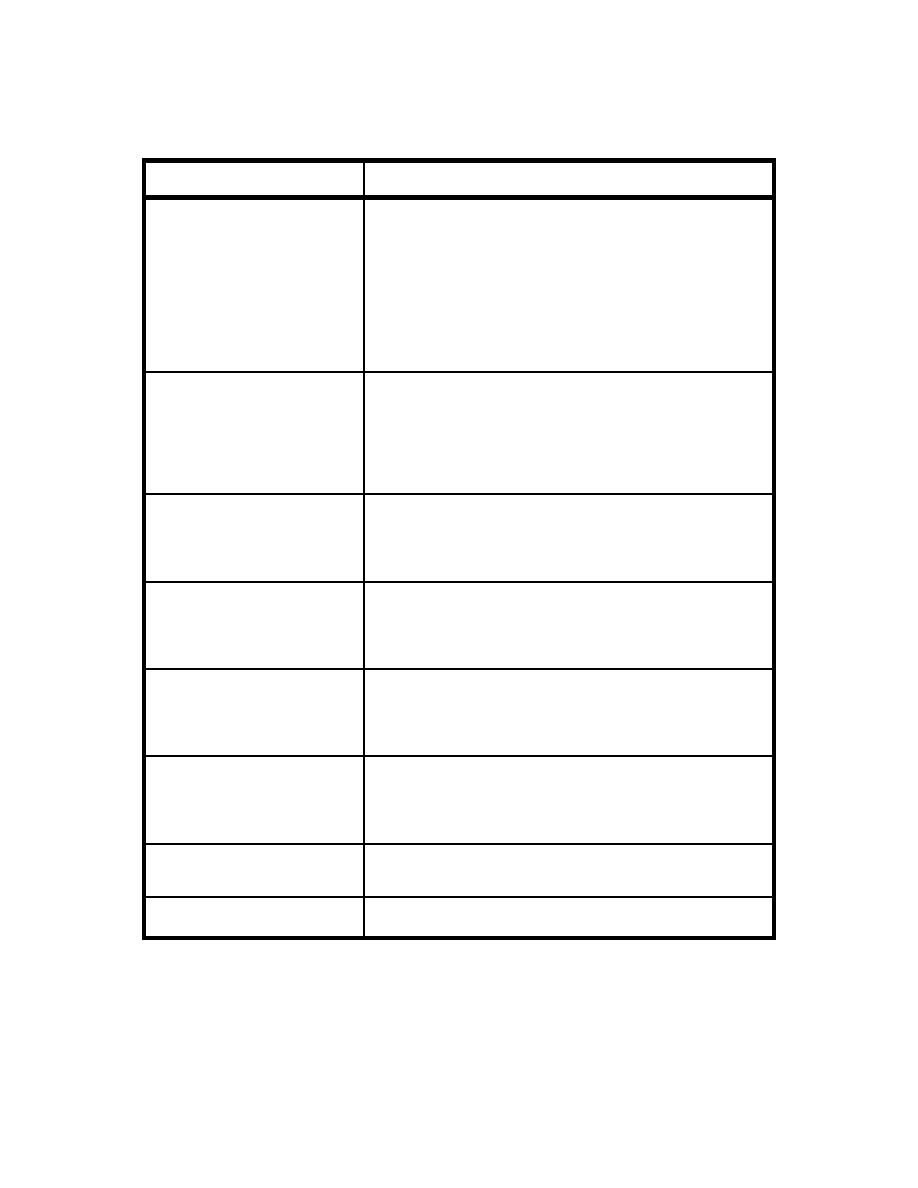
Project Name
Project No. ___________
UFC 4-214-02, TEMF, 24 July 03
BUILDING DESIGN
Drawing Type / Scale
Show This Information
Floor Plans
Overall dimensions.
1:50 or 1:100
Room description with dimensions and areas.
(For each building type)
Built-in features
Plumbing fixtures
Door swings.
Patio (If Applicable).
Service area (Delineate equipment service req. areas)
Mechanical/Electrical/Service Spaces
Calculated gross and net floor areas.
Floor Plan
Life Safety Plan, include the following:
1:50 or 1:100
- Exit Distances
(For each building type)
- Rated Assemblies
- Building Classification
- Space Classifications
Typical
Show all sides.
Exterior Elevations
1:100
(For each building type)
Typical
Toilet Spaces.
Interior Elevations
1:50
(For each building type)
Transverse and Longitudinal
Typical structural system.
Sections
Building materials.
1:100
(For each building type)
Vertical dimensions.
Typical Wall Sections
Typical wall, foundation, floor, and roof section.
1:20
Materials. Cavity wall.
(For each building type)
Wall fire and STC ratings
Details
Special Features
Scale as required.
Finish Schedule
All rooms.
Note: Metric Scales are preferred, however, inch pound scales may continue to be used only if they
enhance competition.
00110 - 17



 Previous Page
Previous Page
