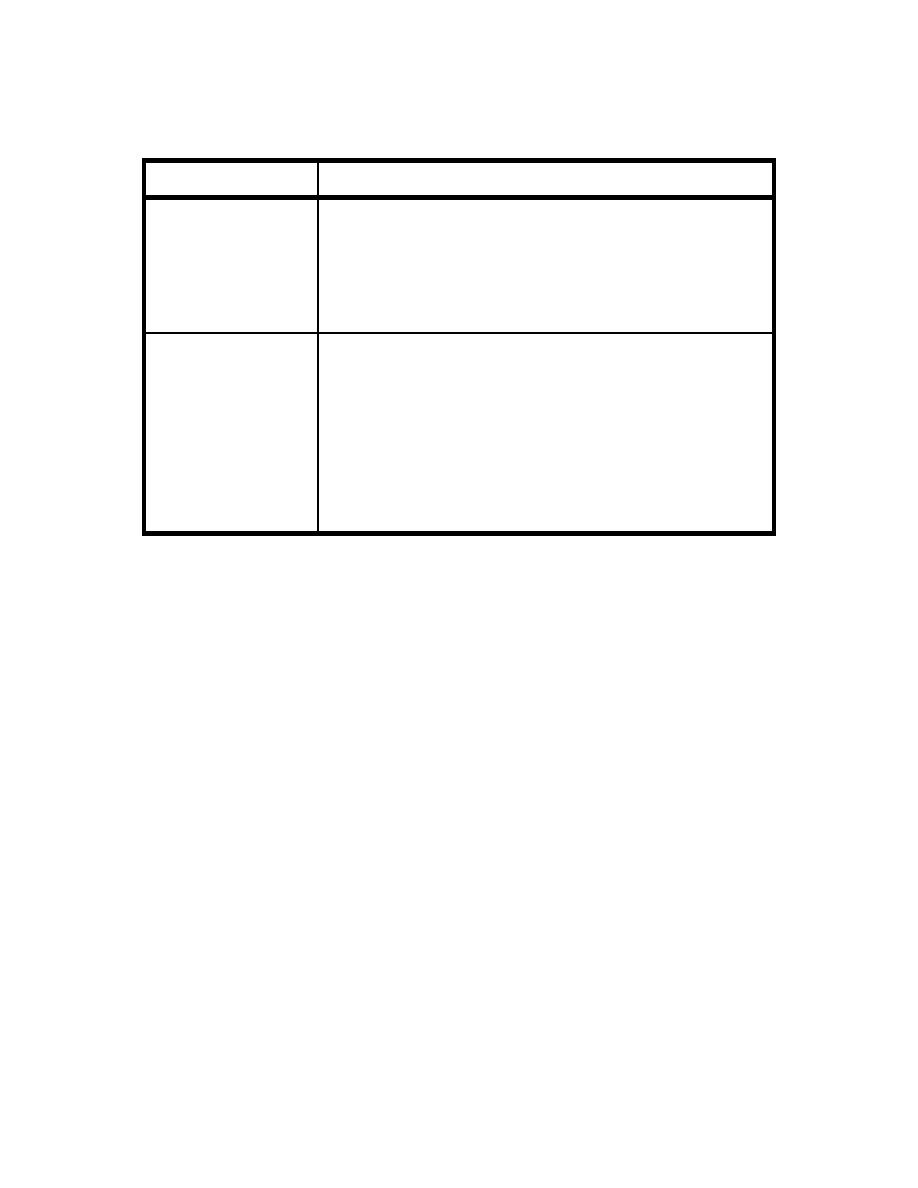
Project Name
Project No. ___________
UFC 4-214-02, TEMF, 24 July 03
BUILDING ENGINEERING
Drawing Type / Scale
Show This Information
Mechanical Floor Plan
HVAC system layout. Flues.
1:100
Hot water heater.
Equipment Efficiencies
Note: This information
Ventilation and Exhaust Systems
may be shown on the
Other Energy Conservation Features Included in the Proposal
unit electrical plans if it
can be shown clearly.
Note: Duct Systems shown single line.
Electrical Floor Plan
Lighting fixture locations, properly labeled to show type of fixture.
Fixture schedule which indicates general fixture description,
1:100
number and type of lamps, type of mounting, and any special
features.
Location of motors or special mechanical equipment.
Location of load center panelboards.
Location of multi-builidng service equipment and building service.
Multi-building electrical riser diagram.
Electrical legend and notes.
Room names.
(2) Specifications. Provide outline specifications indicating the quality of materials, construction,
finishes, fixtures, and equipment for the applicable items. Special attention should be given to the
identification and specification of energy conservation features included in the proposal, particularly those
which exceed the minimum requirements of the Statement of Work. Submit as part of the Design-
Technical Information.
(3) Equipment Schedule. Equipment schedule shall indicate proposed type of equipment, size or
capacities, manufacturer, and model number. Furnish manufacturer's catalog data on equipment and
fixtures for all features of the facilities, this shall include appliances, electrical equipment and lighting,
mechanical heating and cooling equipment, domestic water system equipment, as well as catalog
information on the finishes and architectural specialties and exterior finish materials. Originals of
manufacturer's catalog should be submitted in lieu of reproducibles to ensure legible data. Submit as
part of the Design-Technical Information.
(4) Interior Color Selections. Proposal shall include catalog information with available finish materials
and colors.
Following award, the successful contractor, through the design process with the
Government, will make final selections of the colors to be used from the proposed list of acceptable
materials and colors furnished with the proposal.
(5) Life Safety Analysis and Fire Protection Analysis. The proposal shall include a statement that
clearly indicates that proposal meets or exceeds all the life safety and fire protection requirements of the
Statement of Work, which includes special requirements, the National Fire Codes published by the
National Fire Protection Association, and the International Building Code.
(6)
The Offeror's shall include in their proposal a preliminary ranking of the sustainable design
considerations included in the proposal. This ranking shall be either a LEED (Leadership in Energy and
Environmental Design, by the U.S. Green Building Council) or a SPiRiT (Sustainable Project Rating Tool,
by the U.S. Army Corps of Engineers) ranking. The successful proposal shall be required to complete a
00110 - 18



 Previous Page
Previous Page
