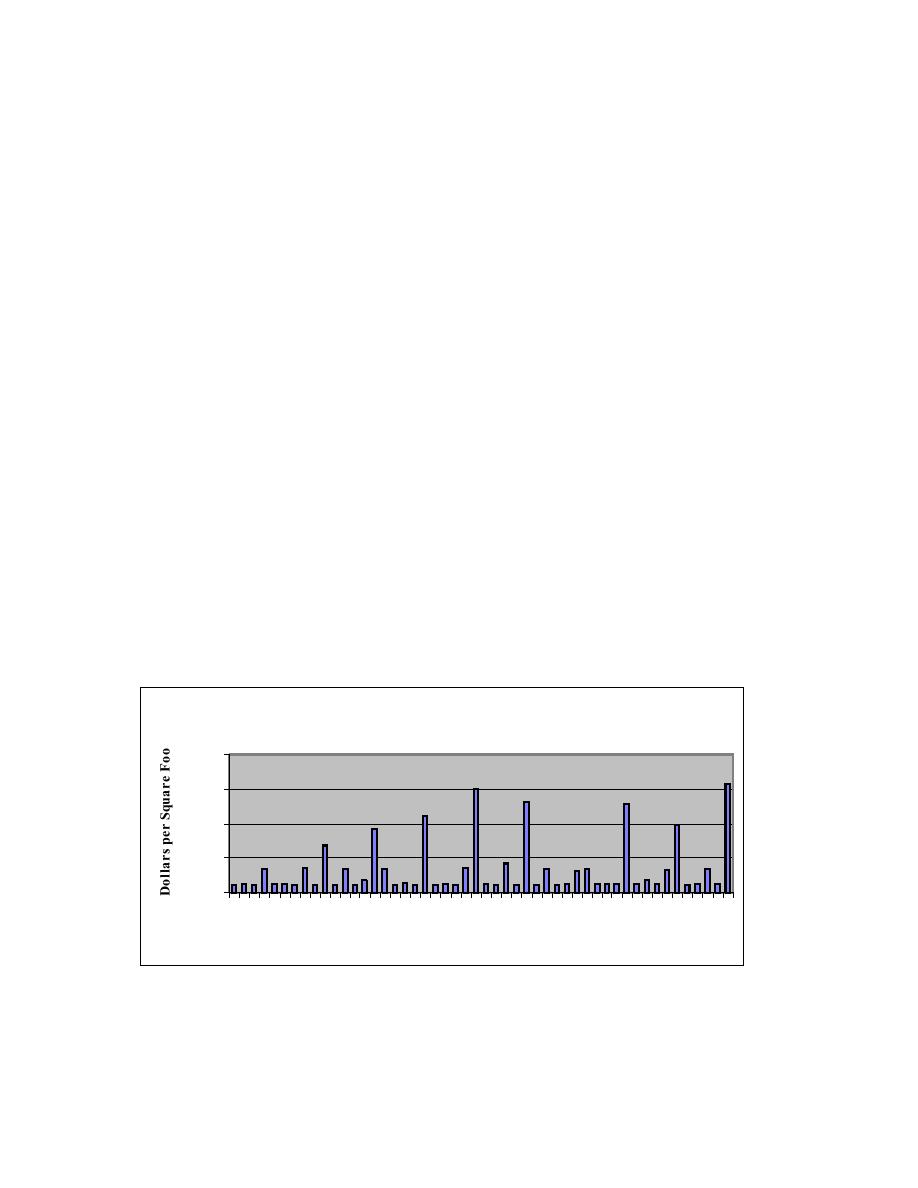
UM = SF
Construction Cost Factor (CCF)
0.02/SF, based on data from USACE, and deflated to FY04 $ using a deflation factor of 0.985
Sustainment Cost Factor (SCF)
.45/SF, using the Whitestone MARS and a component list derived from the DoD typical
inventory size of 2,300 SF. Values shown are in FY04 $.
Replacement
Cost:
Building GSFT: 2,300
9,046
M&R Average Annual Cost Forecasts
Current Year
5 Year
20 Year
50 Year
PM & Minor Repair:
||content||
,271
||content||
,444
||content||
,399
||content||
,380
Unscheduled
||content||
,215
||content||
,363
||content||
,340
||content||
,321
Renewal &
||content||
||content||
,005
,920
,245
Replacement:
Total M&R Costs:
,486
,812
,658
,945
As % of replacement:
0.83%
1.28%
2.22%
2.66%
Per gsft:
||content||
.08
||content||
.65
.89
.45
Component
Quantity
UM
Component
Quantity
UM
Clay Brick, Exterior, 1st Floor
1699
Sq Ft
Circulator Pump, 1/12 HP, Hot Water
1
Each
Clay Brick, Exterior, 2nd Floor
1140
Sq Ft
Pipe & Fittings, 3/4" Copper, Cold Water
0.5
K Ln Ft
Aluminum Fixed Window, 12 sf, 1st Floor
27
Each
Pipe & Fittings, 3/4" Copper, Hot Water
0.2
K Ln Ft
Aluminum Fixed Window, 12 sf, 2nd Floor
22
Each
Pipe Insulation, Cold Water
0.5
K Ln Ft
Steel w/ Safety Glass, Painted, Exterior Door
1
Each
Pipe Insulation, Hot Water
0.1
K Ln Ft
Steel, Painted, Exterior Door
1
Each
Water Heater, Electric 52 Gal.
1
Each
Built-up Roof
383
Sq Ft
Pipe & Fittings, 6" Cast Iron
0.3
K Ln Ft
Single-Ply Modified Bituminous/Thermoplastic Roof
575
Sq Ft
Pipe & Fittings, 4" DWV PVC
0.2
K Ln Ft
Steel, Painted, Interior Door
1
Each
Roof Drain, 4-6"
1
Each
Wood, Solid Core, Painted, Interior Door
5
Each
Variable Air Volume Box
1
Each
Concrete Interior Steps
8
Sq Ft
Air Conditioner, Rooftop, 5 Ton
1
Each
Metal Interior Railing, Painted
13
Ln Ft
Fan Coil, Two-Pipe, 400 Cfm
1
Each
Concrete Block, Painted, Interior Wall Finish
739
Sq Ft
Fire Sprinkler Head
15
Each
Fabric Interior Wall Finish
1105
Sq Ft
Circuit Breaker, Main, 600 V, 800 Amp., 3 Ph.
1
Each
Sheetrock, Unstippled, Interior Wall Finish
9634
Sq Ft
Distribution Panel Board
1
Each
Carpet, Nylon 20 oz., Low Traffic
1726
Sq Ft
Emergency Lighting Pack, 2 Light w/ Battery
2
Each
Concrete, Finished Flooring
161
Sq Ft
Exit Lighting Fixture, w/ Battery
1
Each
Vinyl Tile Flooring
259
Sq Ft
Fluorescent Lighting Fixture, 160w
31
Each
Acoustical Tile, Dropped, Ceiling
2139
Sq Ft
Incandescent Lighting Fixture, Basic, 100w
2
Each
Sheetrock, Unstippled, Ceiling
162
Sq Ft
Receptacle, 120V, 15 Amp
50
Each
Drinking Fountain, Vitreous China
1
Each
Wiring Device, Switch
25
Each
Lavatory, Vitreous China
2
Each
Fire Alarm Bell, 6"
1
Each
Service Sink, Iron Enamel
1
Each
Fire Alarm Control Panel
1
Each
Tankless Water Closet
2
Each
Manual Pull Station
3
Each
Urinal, Vitreous China
2
Each
Smoke Detector
5
Each
Annual Sustainment Costs
.00
.00
.00
.00
||content||
.001 3 5 7 9 11 13 15 17 19 21 23 25 27 29 31 33 35 37 39 41 43 45 47 49
50 Year Life Cycle



 Previous Page
Previous Page
