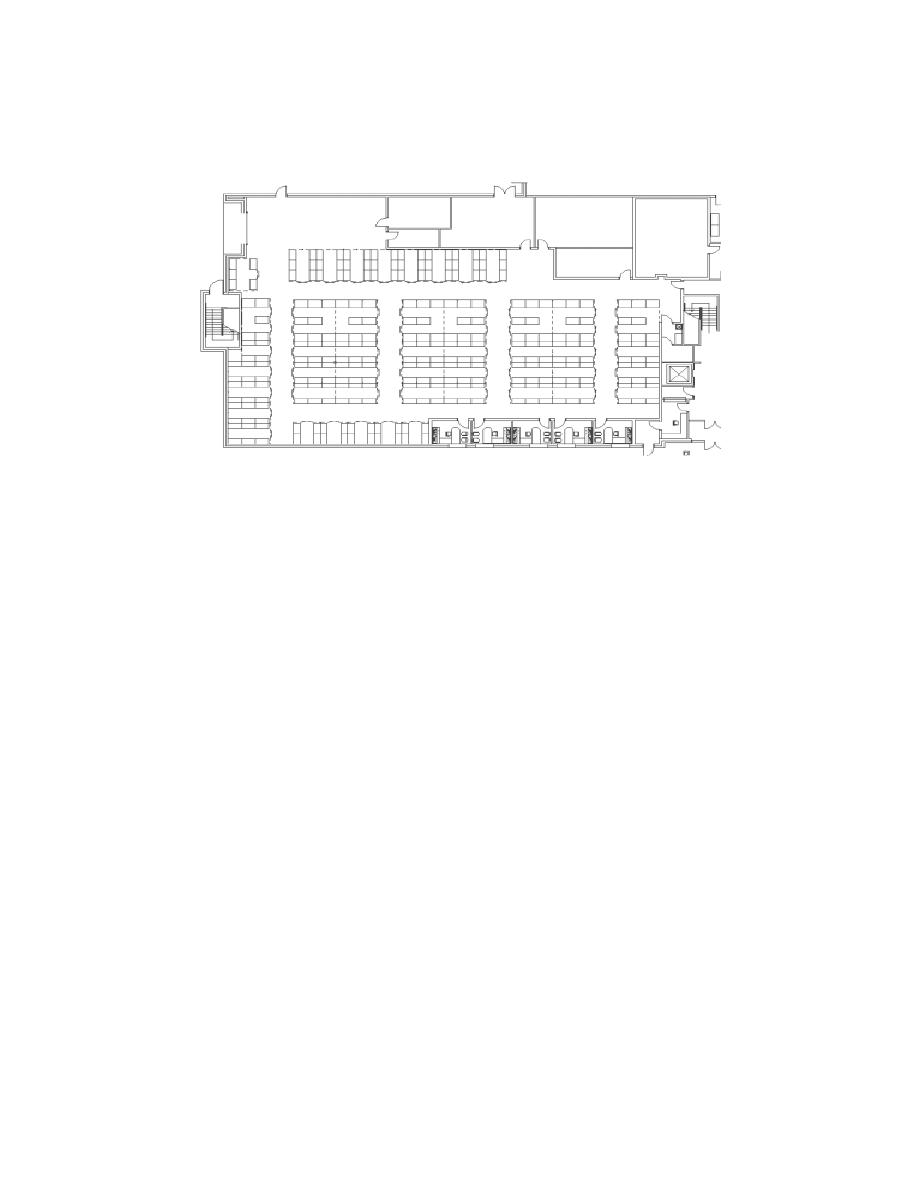
UFC 4-171-05
1 January 2005
with change 25 October 2006
Figure 4-22
Unit Storage with Staging and Supply Office
4-2.21
Staging Area
4-2.21.1 The staging area provides space for issue and return of the units
organizational equipment, and for marshaling and loading for movement off-site.
4-2.21.2 Space Design Information
General/Code
Size 10% time authorized area for unit storage
Occupancy storage
Occupancy count not occupied; typically 1 person per 300 sf
Architectural/Interiors
Minimum STC rating 40
Ceiling height 10 ft (3050 mm) minimum
Floor sealed concrete
Base none
Walls painted CMU; painted gypsum board as an alternative
Ceiling exposed structure, painted
Trim none
Lockset panic at exit door
Mechanical
Heating, occupied - 68 degrees F (20 C); maintained 55 degrees F (13 C)
Cooling none
Ventilation comply with ASHRAE 62.1
electrical
Lighting 30 fc
Receptacles convenience duplex
Voice/data wall phone
109



 Previous Page
Previous Page
