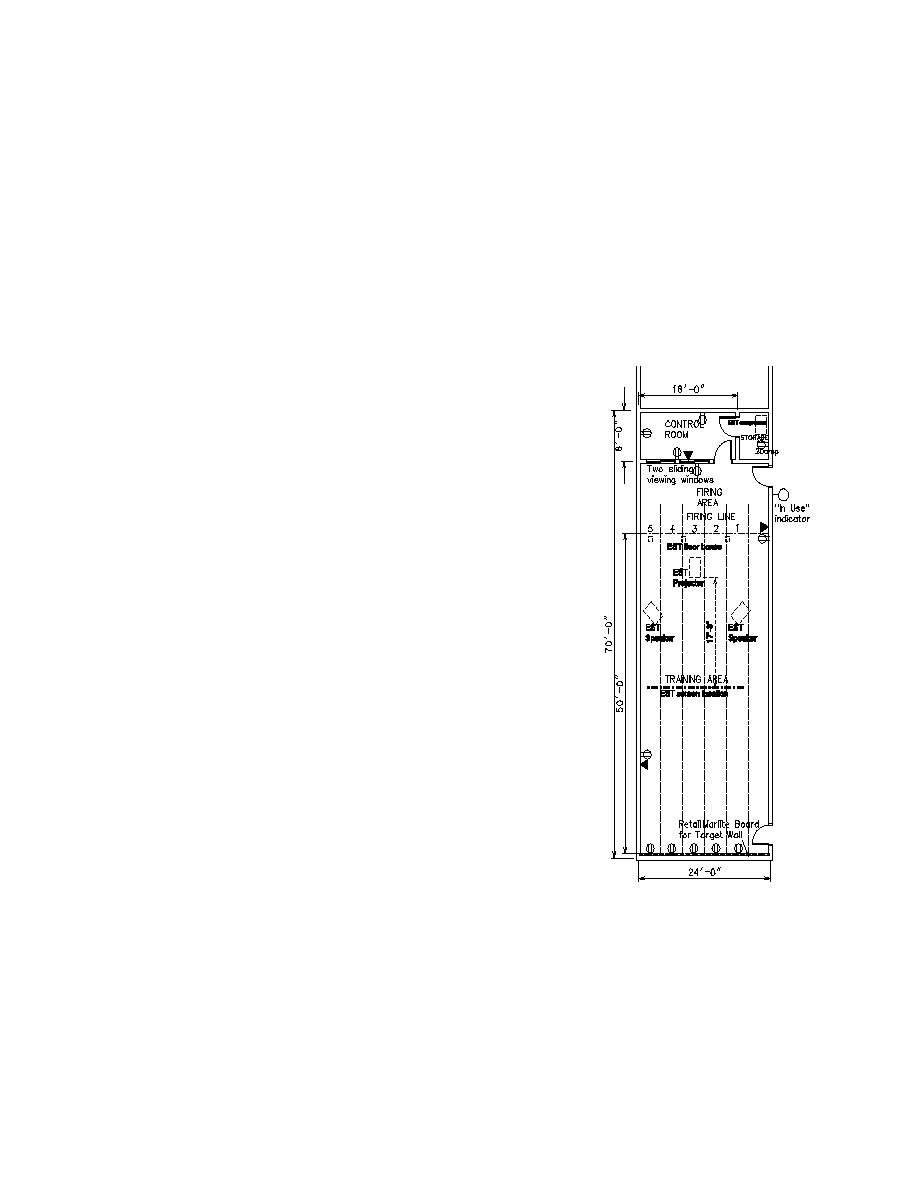
UFC 4-171-05
1 January 2005
with change 25 October 2006
4-2.27
\ Weapons Simulator
4-2.27.1 The weapons simulator space houses either a Laser Marksmanship Training
System (LMTS) or an Engagement Skills Trainer (EST) to provide simulator-type
weapons training. It is similar in design to a classroom, and may occasionally be used
as a classroom and shall be designed for this dual purpose. The 24 x 70 Weapons
Simulator space is sub-divided into three rooms: a 24 x 62 Simulator Room, a 18 x 8
Control Room and a 6 x 8 Secure Storage Room. The Control Room and Secure
Storage Room are for the simulator weapon controls, computers and other support
equipment.
Figure 4-25
4-2.27.2 The designer should verify the type of weapons
Weapons Simulator
simulator system to be provided with the Using Service and
USAR Installation and obtain the specifications for the
system. The weapons simulator system is typically
Government provided and installed, but the designer will
need to develop the proper room layout for the system, as
well as appropriate electrical, communications and
mechanical systems to support the equipment.
4-2.27.3 Provide 60 STC for Weapons Simulators Room
walls located near occupied spaces, reduce STC rating to
48 when adjacent to unoccupied spaces.
4-2.27.4 Space Design Information
General/Code
Size 24 x 70
Occupancy business
Occupancy count
- Simulator Room 5 People when used
as Weapons simulator, when used as a
classroom 1 person per 20 sf (1.9 sq m)
- Control Room 2 People.
Architectural/Interiors
Minimum STC rating 48/60 (See Paragraph
4-2.27.3)
Ceiling height 8 ft - 8 in (2600 mm) minimum
Floor VCT
Base rubber
Walls painted high-impact gypsum board in Simulator Room
- Wall opposite Control Room in Simulator Room to have full height/full
width retail display board (Marlite Board) for suspension of targets and
control devices. Wall behind display board shall receive grade one select
wood blocking for display board support.
- Control Room and Secure Storage Room shall have painted gypsum
board walls.
113



 Previous Page
Previous Page
