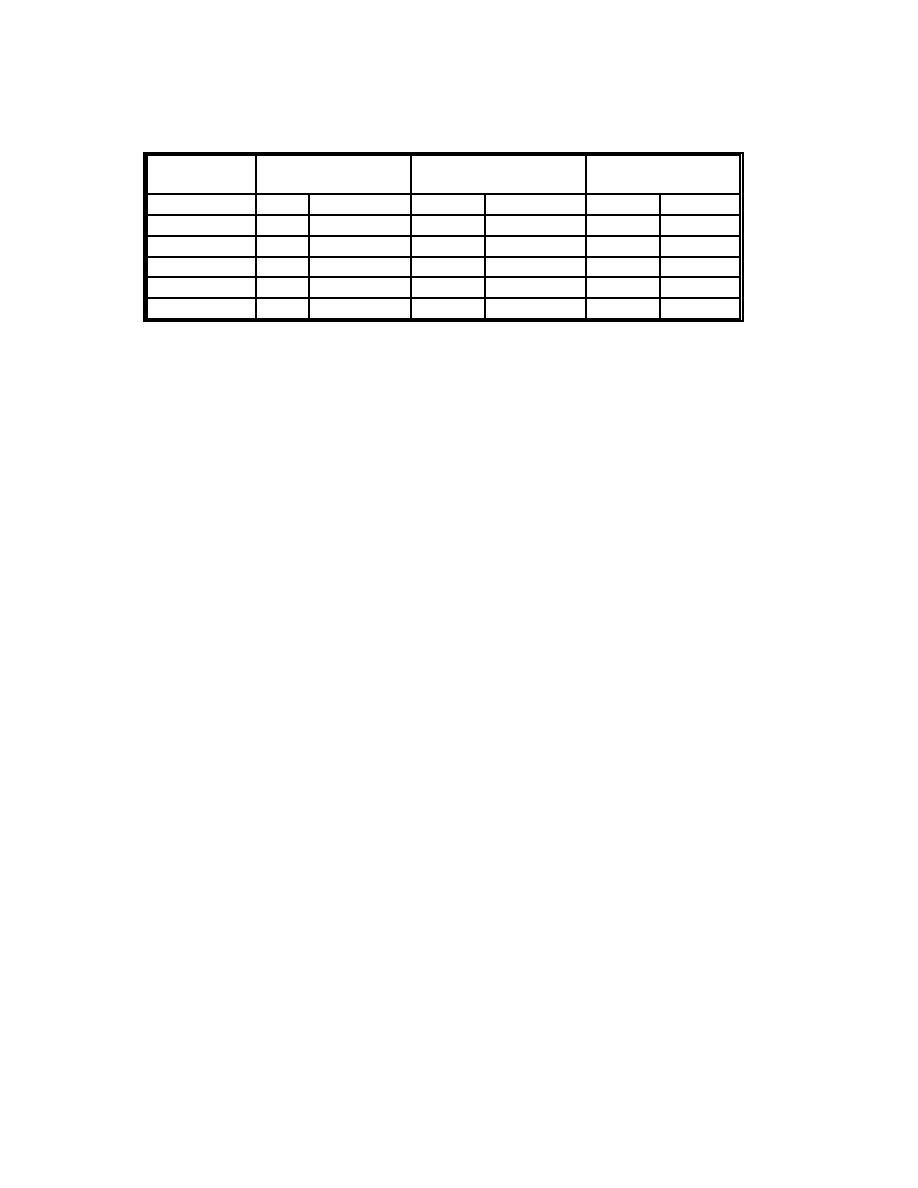
Project Name
Project Number
UEPH Complex
Statement of Work
26 November 2001
Table 2.1 Locker Room Plumbing Fixture and Locker Quantities
LARGE
MEDIUM COMPANY SMALL
COMPANY
COMPANY
MEN WOMEN
MEN
WOMEN
MEN
WOMEN
70
10
40
8
20
6
Lockers
2
2
2
1
1
1
Toilets *
2
-
1
-
1
-
Urinals *
Lavatories * 2
1
2
1
1
1
8
2
5
1
3
1
Showers *
* NOTE: When 3 or more company locker room facilities are grouped together, plumbing fixture
quantities may be reduced to 85 percent of the number required by the table (round to next
lowest whole number). Example: If men from one large and two medium companies will share
one locker room, the men's shower requirement will be: (8 + 5 + 5) x .85 = 15.3 = 15 showers.
2-3.4.1
Women's Locker Room. Provide one or more rooms, sized to accommodate the
number of lockers and plumbing fixtures required for each company served. Provide exterior
entrance(s) with airlock vestibule. Locker room may also be accessed from a common interior
public corridor in the COF building. For egress purposes, the occupant load shall be equal to
the higher of the following numbers: a) the number of lockers in the room, or b) the code
determined number of occupants calculated by multiplying room area x the occupant load
factor.
2-3.4.1.1 Function: Toilets, showers and lockers for female soldiers.
2-3.4.1.2 Adjacency requirements: Near Men's Locker Room. Near company operations
facilities.
2-3.4.1.3 Furnishings/Fixtures/Equipment (FFE): Provide floor mounted toilets, wall-hung
lavatories, and ceramic tile shower enclosures in the quantities indicated in the table above.
Provide toilet partitions at each toilet; provide dressing compartment partitions at each shower.
Provide the following toilet accessories: one mirror with shelf above each lavatory; one paper
towel dispenser/waste receptacle per two lavatories (or fraction thereof); one soap dispenser
per lavatory; one sanitary napkin disposal per toilet; one toilet tissue dispenser per toilet; one
soap holder per shower; one shower curtain and rod at each shower and at each dressing
compartment; two double pin robe hooks at each dressing compartment; one robe hook on
each toilet partition door; one sanitary napkin and tampon vending machine. Provide one
dressing compartment bench in each dressing compartment; provide 305 mm [1'-0"] of locker
room bench per 5 lockers provided. Provide two wall mounted electric hair dryers per each two
lavatories (or fraction thereof); mount adjacent to mirrors. Provide fire extinguishers in semi-
recessed fire extinguisher cabinets to comply with applicable codes
2-3.4.1.4 Finishes:
Floor: porcelain tile, or ceramic tile.
Base: porcelain tile, or ceramic tile.
Walls: ceramic tile, or 1829 mm high ceramic tile wainscot with painted impact resistant gypsum
wallboard or painted concrete masonry units above.
Ceiling: painted Portland cement plaster, or suspended cement board with synthetic finish system.
2-3.4.1.5 Other requirements:
SOW-38



 Previous Page
Previous Page
