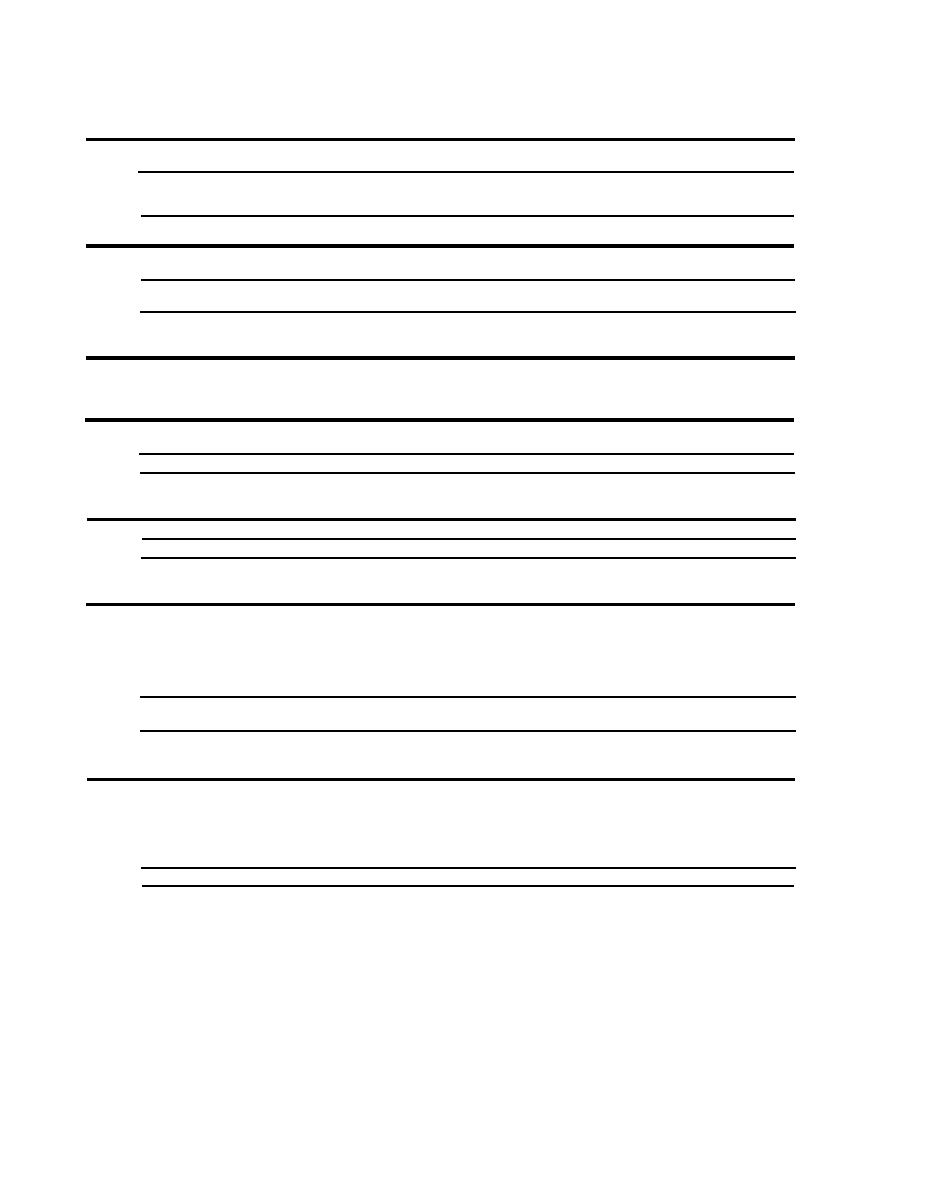
DG 1110-3-146
Design Guide: Military Police Facilities
December 1979
Criteria for Upgrading Existing Facilities: Establishing Project Requirements
Table 5-9 Space Layout Checklist
Items
Concerns
Physical characteristics which enhance cohesive nature of MP operations and
(1) Space Adaptability
administrative support spaces
(a) Positive
Simple building shape; building width-length between 50-100 ft; relatively open
opportunities
floor plan; circulation; access pattern which allows development of dual or loop
corridor system
(b) Negative constraints
Building width under 30 ft; limited access; off-set or irregular corridor; short
structural spans
Most direct and effective means of distributing mechanical service; suitability;
(2) Mechanical/Structural
long-term usefulness
System Layout
Straight corridors, simple perimeter best suited to mechanical requirements
(a) Corridor System/
Perimeter Walls
Openness; need for incremental expansion; structural integrity; adequate duct-
(b) Use of existing system or
development of new systems work and piping; capacity for supply of future electrical, plumbing services:
technical assistance may be required here.
Future potential; adjustment, reorganization or relocation of relatively fixed
(3) Expansion
position spaces, i.e., mechanical rooms, detention, on-duty desk, visitor, staff
entrances; briefing, training, locker rooms, operational equipment, evidence/
records storage
(4) Space Partitions
Suitability to project-specific requirements; compatibility with functional relation-
ship and space requirements
(a) Location
Avoidance of unnecessary impediments to expansion and flexibility.
(b) Large open spaces/
Less need for extensive interior renovation; reduction of construction costs.
equipment-oriented
up-grading strategy
(5) Circulation Patterns
Suitability
(a) Location
Future site and building access requirements.
(b) Existing interior circulation Relationship to major functional activities, to stairs, to visitor/staff entrances;
patterns, location of major/ separation of public, private, confidential access
minor corridor systems. *
Visual privacy, natural light (location, potential usefulness, costs), direct fresh air
(6) Outside Awareness
(a) Existing features: skylights, Compatibility with essential functional requirements
exhaust fans, windows, sky-
lighted atriums, perimeter ven-
tilation, interior courts, new
wall fenestration locations.
Difficulty in upgrading vs buildings with little or no fenestration
(b) Too much outside
awareness
(c) Small, permanent-type
Prime for upgrading
warehouses, service buildings
in good locations
Interior flexibility is enhanced by combining relatively stable interior functional
(7) Interior Flexibility
spaces and support and building service areas and locating them in or near exist-
(a) Location of fixed partition
ing or proposed interior fixed partition spaces. Also, by consolidating entrances
spaces: mechanical equip-
and stairs with existing/proposed mechanical equipment space, which is located
ment space, toilets, stairs.
major and minor entrances
on building perimeter, vertical supply shafts can be easily expanded to supply
and corridors
either new or relocated functional areas or future additions
(b) Building form
(c) Adjacent site area
5-15



 Previous Page
Previous Page
