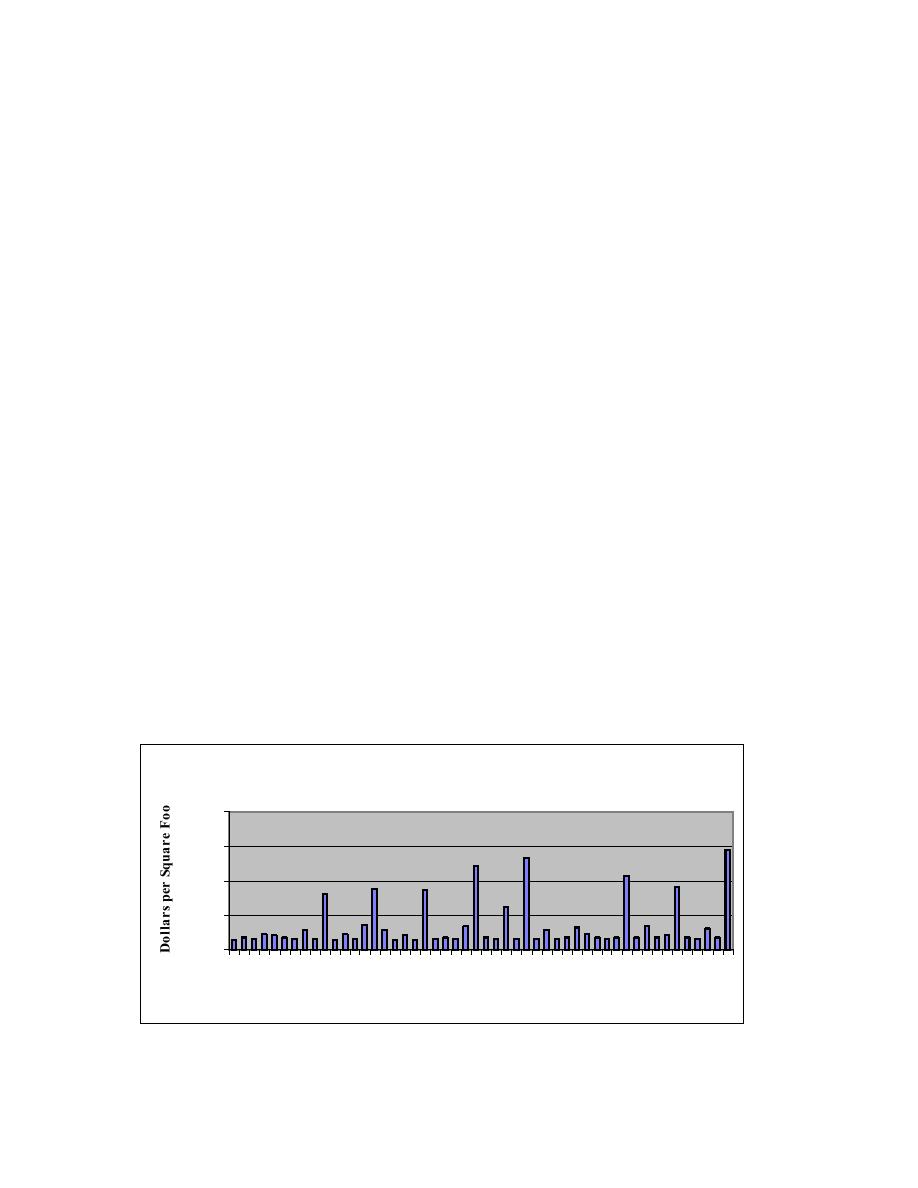
UM = SF
Construction Cost Factor (CCF)
8.39/SF, based on data from AFCESA, and inflated to FY04 $ using appropriate DoD factors.
Sustainment Cost Factor (SCF)
.57/SF, using the Whitestone MARS and a component list derived from the DoD typical
inventory size of 14,187 SF. Values shown are in FY04 $.
Replacement
Cost:
Building GSFT: 14,187
,814,559
M&R Average Annual Cost Forecasts
Current Year
5 Year
20 Year
50 Year
PM & Minor Repair:
,204
,443
,042
,929
Unscheduled
,946
,170
,863
,723
Renewal &
||content||
||content||
,972
,169
,025
Replacement:
Total M&R Costs:
,149
,585
,075
,678
As % of replacement:
0.79%
0.94%
1.53%
1.80%
Per gsft:
||content||
.56
||content||
.88
.03
.57
Component
Quantity
UM
Component
Quantity
UM
Clay Brick, Exterior, 1st Floor
5247
Sq Ft
Pipe & Fittings, 3/4" Copper, Cold Water
1.1
K Ln Ft
Concrete Block, Exterior, 1st Floor
1430
Sq Ft
Pipe & Fittings, 3/4" Copper, Hot Water
0.6
K Ln Ft
Concrete Block, Exterior, 2nd Floor
1324
Sq Ft
Pipe Insulation, Cold Water
1.2
K Ln Ft
Stairs, Exterior and Decking
250
Sq Ft
Pipe Insulation, Hot Water
0.6
K Ln Ft
Aluminum Operable Window, 24 sf, 1st Floor
31
Each
Water Heater, Gas/Oil 75 Gph
2
Each
Steel Frame, Painted, Operable Window, 12 sf, 1st Floor
139
Each
Water Storage Tank, 250 Gal.
1
Each
Aluminum Frame, Fully Glazed, Exterior Door
1
Each
Pipe & Fittings, 10" Cast Iron
0.3
K Ln Ft
Steel Single 12'x12', Painted, Roll-up Door
3
Each
Pipe & Fittings, 6" Cast Iron
0.6
K Ln Ft
Steel, Painted, Exterior Door
3
Each
Pipe & Fittings, 4" DWV PVC
0.4
K Ln Ft
Built-up Roof
14187
Sq Ft
Roof Drain, 4-6"
4
Each
Steel, Painted, Interior Door
4
Each
Exhaust Fan, Roof Mounted, 10,000 Cfm
3
Each
Wood, Solid Core, Painted, Interior Door
7
Each
Variable Air Volume Box
8
Each
Concrete Block, Painted, Interior Wall Finish
8608
Sq Ft
Air Conditioner, Rooftop, 20 Ton
2
Each
Sheetrock, Unstippled, Interior Wall Finish
2048
Sq Ft
Fire Sprinkler Head
100
Each
Carpet, Nylon 20 oz., High Traffic
1230
Sq Ft
Distribution Panel Board
3
Each
Concrete, Finished Flooring
12411
Sq Ft
Motor Starter, 5-20 HP, <600 V
6
Each
Vinyl Tile Flooring
547
Sq Ft
Secondary Transformer, Dry, 150 KVA
1
Each
Acoustical Tile, Dropped, Ceiling
1643
Sq Ft
Emergency Lighting Pack, 2 Light w/ Battery
8
Each
Metal Ceiling, Painted
9281
Sq Ft
Exit Lighting Fixture, w/ Battery
8
Each
Metal Unpainted Interior Ceiling
3130
Sq Ft
Fluorescent Lighting Fixture, 160w
168
Each
Sheetrock, Unstippled, Ceiling
133
Sq Ft
Metal Halide Lighting Fixture, Low Bay, 250w
16
Each
Drinking Fountain, Refrigerated
3
Each
Receptacle, 120V, 15 Amp
127
Each
Lavatory, Vitreous China
16
Each
Wiring Device, Switch
32
Each
Service Sink, Iron Enamel
2
Each
Fire Alarm Bell, 6"
4
Each
Sink, Stainless Steel
4
Each
Fire Alarm Control Panel
1
Each
Tankless Water Closet
9
Each
Heat Detector
8
Each
Urinal, Vitreous China
4
Each
Manual Pull Station
6
Each
Circulator Pump, 1/12 HP, Hot Water
2
Each
Commercial Kitchen Exhaust Hood
4
Each
K Ln
Pipe & Fittings, 2" Copper, Cold Water
1.4
Ft
Commercial Walk-In Freezer/Cooler
2
Each
Annual Sustainment Costs
.00
.00
.00
.00
||content||
.001 3 5 7 9 11 13 15 17 19 21 23 25 27 29 31 33 35 37 39 41 43 45 47 49
50 Year Life Cycle



 Previous Page
Previous Page
