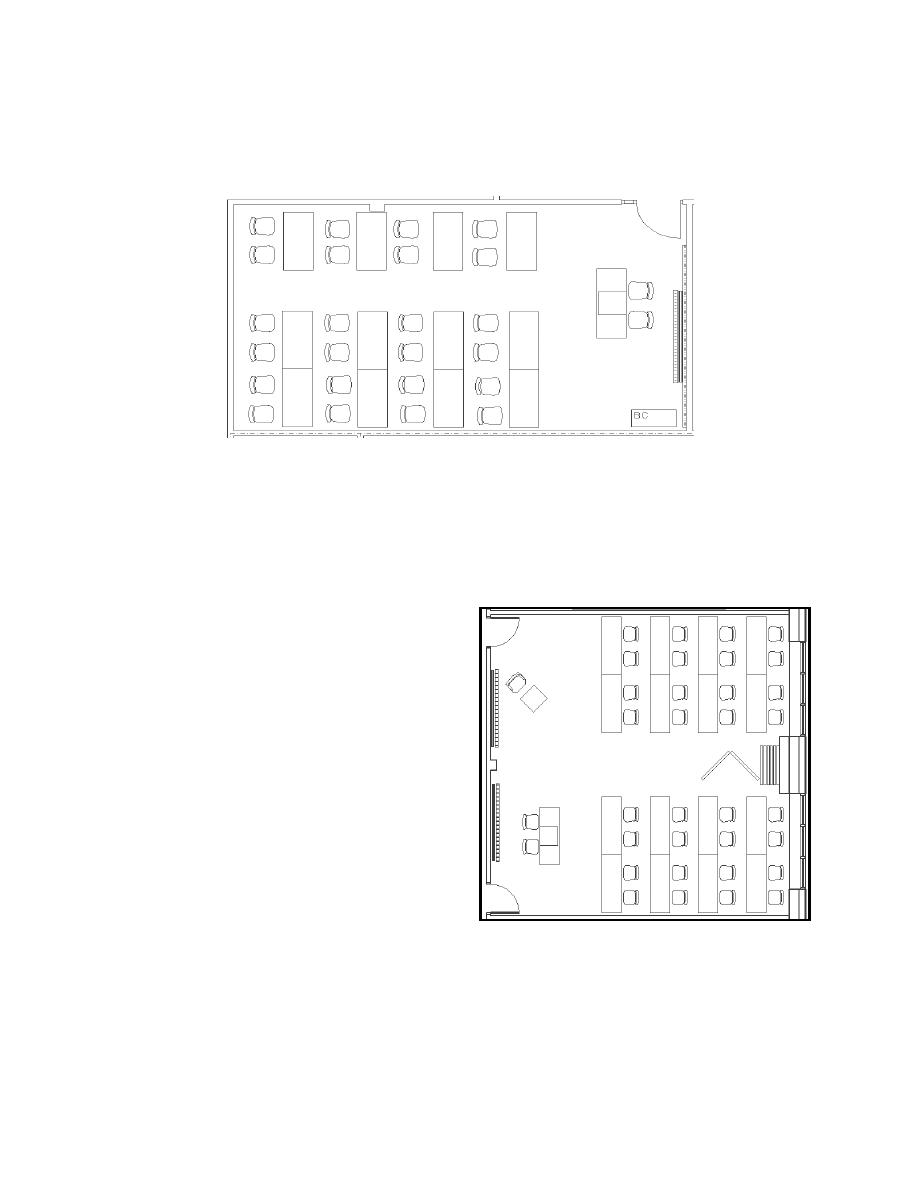
UFC 4-171-05
1 January 2005
with change 25 October 2006
4-2.13.4 Room-darkening shades or blinds should be provided for classrooms with
windows.
Figure 4-14
Classroom
4-2.13.5 Portions of any facility which serve a unit with more than 50 members, such
as a school command, will be designed as educational occupancies, and meet
applicable code criteria for such occupancy. The library, learning center, COMSEC
training, and their support spaces will be part of this educational occupancy area.
Figure 4-15
4-2.13.6 Space Design Information
Classroom with Operable Partition
General/Code
Size varies
Occupancy business unless
occupant count requires
assembly
Occupancy count 1 person per 20 sf
(1.9 sq m)
Architectural/Interiors
Minimum STC rating 40
Ceiling height 8 ft - 8 in (2600 mm)
mnmum
Floor carpet \tle/2/; VCT as an
alternative
Base rubber
Walls painted gypsum board
Ceiling suspended acoustical ceiling tile (ACT)
Trim chair rail to protect walls \, coat rack mounted to the wall /2/
Lockset classroom
Mechanical
Heating, occupied 68 degrees F (20 C); maintained 55 degrees F (13 C)
Cooling, occupied 78 degrees F (25 C); maintained ambient
Ventilation comply with ASHRAE 62.1
100



 Previous Page
Previous Page
