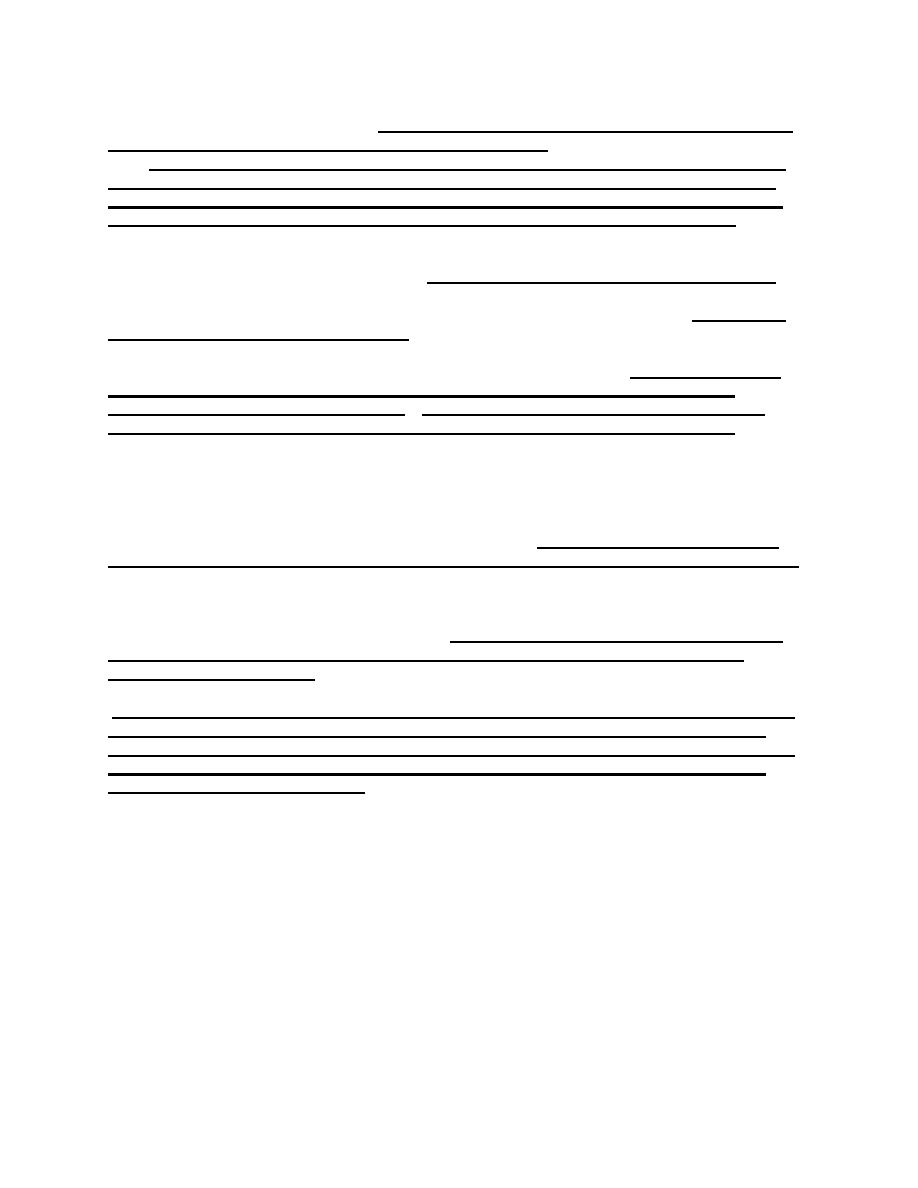
Project Name
Project Number
TEMF
Statement of Work
UFC 4-214-02, 24 Jul 03
2
2
shall be [____] m . Occupants: [__] [Space is authorized at 12 m net area per foreman, shop
control, and clerical personnel (8 m2 plus 4m2 for circulation)]. May be located on first or second
floor [assess impact of second floor admin space on handicapped accessibility requirements;
buildings housing an organization with civilian employee work areas on the second floor will
require an elevator. If the facility is large and will require more than one core, and thus more
than one Admin room, it is advisable to state the area/occupants for each Admin room]. Provide
operable exterior metal windows. [Provide hollow metal interior windows (with fire rating and
protection as required by applicable codes) between this space and the adjacent circulation
bay, to allow viewing into the repair bays.] [delete previous sentence if not required by user].
Provide plastic laminate counter and aluminum pass-through window between this room and
Customer Waiting Area; size pass-through window to accommodate transfer of [insert size of
biggest item; or give desired window size]. Walls or partitions between this space and the
Circulation Bay, and Corridor [, and shop spaces] shall be concrete masonry or concrete; [other
partitions may be metal studs with abuse-resistant gypsum wallboard] [although durability is
reduced, initial cost is lower, and future flexibility is increased by allowing use of metal
stud/drywall partitions; edit as necessary] [User may request additional metal stud/drywall
partitions to subdivide administrative area to accommodate operational requirements.]
2-2.2.1.1 Function: Office space to accommodate foremen, production control, and clerical
personnel.
2-2.2.1.2 Adjacency requirements: Adjacent to corridor and Customer Waiting Area. Adjacent
to or near other core areas. [Adjacent to circulation bay.] [include previous sentence if user
requires viewing windows from administration and shop control space into the repair bay areas].
2-2.2.1.3 Furnishings/Fixtures/Equipment: Design the space to accommodate the following
government provided furniture and equipment [list everything the user will have in the space,
including copiers, fax machine, file cabinets, bookcases, storage units, non-wired office
partitions, etc.; include sizes.]. [Provide, and] design space to accommodate [__] administrative
systems furniture workstations. Refer to Chapter 5 for systems furniture requirements.
[Coordinate with user. Furniture systems are personal property fixed (PPF); they are not MCA
funded, but can be provided as part of construction contract when funded by the user, and
identified as a line item on form DD 1391. If not included in the construction contract, systems
furniture requirements should still be included in Chapter 5 so the offeror will know what to
design the space to accommodate.]. Minimum clear aisle widths shall comply with applicable
codes.
2-2.2.1.4 Finishes:
Floor: vinyl composition tile
Base: resilient
Inside face of exterior walls: painted concrete masonry units, painted plaster on concrete, or
painted gypsum wallboard. Structural columns shall be furred with materials matching the finish
of adjacent wall surface.
Other wall surfaces: painted concrete masonry units, painted plaster on concrete, or painted
gypsum
Ceiling: suspended acoustical panel ceiling; minimum ceiling height 2800 mm.
2-2.2.1.5 Other requirements: [
].
2-2.2.2
Tool Room. Provide one Tool Room for each wing of Repair Bays (if Repair Bays
SOW-17



 Previous Page
Previous Page
