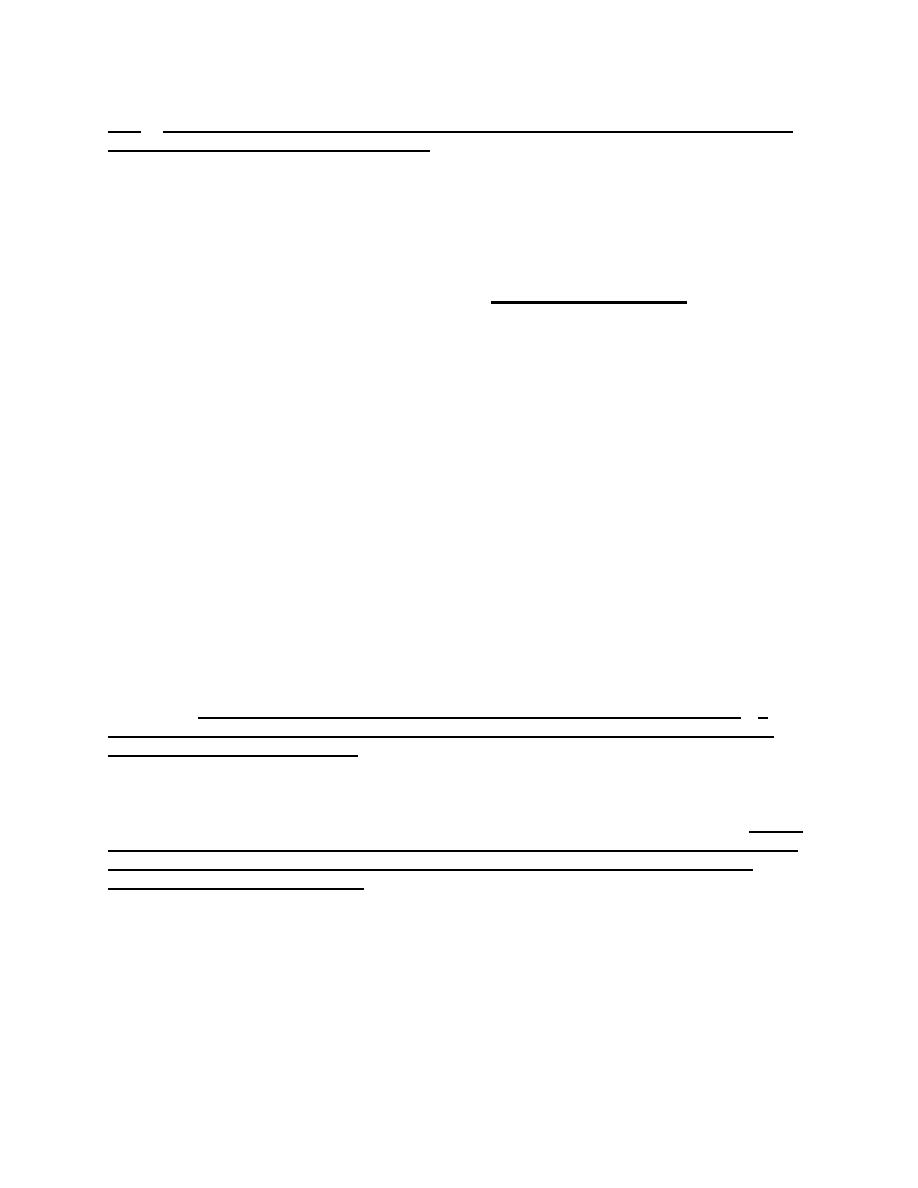
Project Name
Project Number
TEMF
Statement of Work
UFC 4-214-02, 24 Jul 03
user]. [Military intelligence units, and electronics/comm maintenance may have special power
requirements; research and edit accordingly].
2-2.2.9
Corridor(s). Provide as required for circulation; minimum corridor width shall be as
required by applicable codes, but not less than 1830 mm. Walls or partitions between corridors
and other spaces shall be concrete masonry or concrete. Provide pairs of personnel doors
connecting Corridor to Circulation Bays [and Warehouse Bay areas]. Provide glazed aluminum
storefront doors at main entrance, at rear entrance on opposite side of building, and as required
for compliance with egress requirements of applicable codes. Provide weather (airlock)
vestibule [at main entry doors] [at all exterior doors] [edit as required for climate].
2-2.2.9.1 Function: Circulation and egress; movement of equipment and people throughout
core, and from Repair Bays [and Warehouse Bays] to the core.
2-2.2.9.2 Adjacency requirements: Adjacent to [stairs, elevator,] exterior entrances. Adjacent
to Customer Waiting Area, and other core areas. Adjacent to Circulation Bays [, and
Warehouse Bays].
2-2.2.9.3 Furnishings/Fixtures/Equipment: [Provide wall-mounted building directory near main
entry doors.] Provide room identification signage at doors to each room accessed by the
Corridor. Provide vinyl die-cut building street address signage on main entrance doors (or on
glass transom above doors).
2-2.2.9.4 Finishes:
Floor: vinyl composition tile
Base: resilient
Inside face of exterior walls: painted concrete masonry units, or painted plaster on concrete.
Structural columns shall be furred with materials matching the finish of adjacent wall surface.
Ceiling: suspended acoustical panel ceiling; minimum ceiling height 2800 mm.
2-2.2.9.5 Other requirements: Overhang or recess at exterior doors is desirable for weather
protection. [Coordinate user requirements for access control of exterior corridor doors.] [If
equipment on carts or dollies is regularly moved through corridors, add requirement for wall
guard and corner guard protection.]
2-2.2.10 Customer Waiting Area. Provide one area off the Corridor, adjacent to each Admin
and Shop Control pass-through window. [Size area so that two people can stand outside the
window and be out of the corridor traffic pattern.] [Area shall be approximately 10 m2]. [Include
this space in larger facilities. In 3 or 4 bay maintenance facilities it will save space and may be
more functional to have a customer service counter (or desk) within the Admin and Shop
Control area. Coordinate with user.]
2-2.2.10.1 Function: Waiting space off the corridor for people to access Admin pass-through
window.
2-2.2.10.2 Adjacency requirements: Adjacent to corridor, Admin and Shop Control
2-2.2.10.3 Furnishings/Fixtures/Equipment: Provide signage. [Provide service bell with
audible/visible indicator in Admin and Shop Control space].
2-2.2.10.4 Finishes:
SOW-23



 Previous Page
Previous Page
