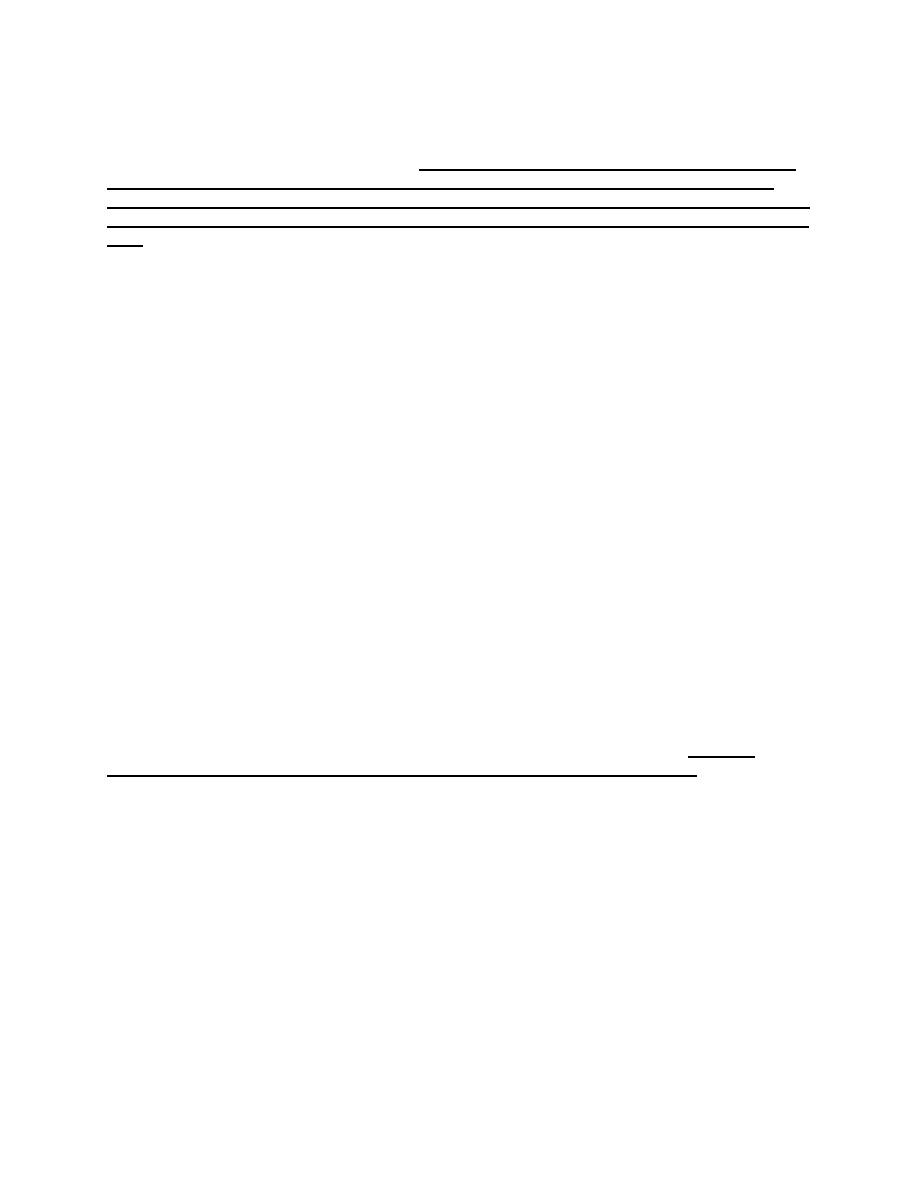
Project Name
Project Number
UEPH Complex
Statement of Work
26 November 2001
2-2.3
UEPH Common Areas. Common areas may be located within a building containing
living units, or in a separate building. [Note: common area sizes and requirements listed below
are based on what is required for a 192 to 288-person UEPH facility. It is assumed that the
UEPH campus will arrange living units in groups not to exceed 144 units. RFP preparers should
review and adjust the quantity and size of common areas to reflect the desired grouping of living
units]. Entry lobby, CQ station, toilet room, mail room, and public telephones should be grouped
together at the main entrance to the barracks, adjacent to visitor parking area. Spaces are as
follows:
2-2.3.1
Entry Lobby. Provide one.
2-2.3.1.1 Function: Primary entry point into the UEPH facility; waiting area for visitors.
2-2.3.1.2 Adjacency requirements: Adjacent to main entry to UEPH facility. It is preferable to
enter lobby area from two sides of building.
2-2.3.1.3 Furnishings/Fixtures/Equipment: Provide and design space to accommodate
minimum of six upholstered modular waiting-area seating units with two modular end table units.
Provide ceiling or wall mounted television bracket with locking tray. Arrange seating to allow
viewing of television (TV is government furnished, government installed). Provide wall mounted
electric water cooler.
2-2.3.1.4 Finishes:
Floor: porcelain tile, or quarry tile.
Base: porcelain tile or quarry tile, or stained wood base.
Walls: painted gypsum wallboard, or painted veneer plaster.
Ceiling: suspended acoustical panel ceiling, painted gypsum wallboard, painted veneer plaster,
painted Portland cement plaster, or painted underside of precast concrete structural floor planks.
2-2.3.1.5 Other requirements: Handicap accessible. Provide conduit and junction box for
cable television service to wall or ceiling mounted television.
2-2.3.2
Entry Vestibules. Provide at each exterior entrance to lobby area. [If climate
dictates, revise this sentence to require vestibules at all entrances to the building.]
2-2.3.2.1 Function: Primary entry point into the UEPH facility; weather protection for interior
spaces.
2-2.3.2.2 Adjacency requirements: Adjacent to lobby.
2-2.3.2.3 Furnishings/Fixtures/Equipment:
2-2.3.2.4 Finishes:
Floor: Provide recessed entry mat full depth of vestibule x full width of doors; porcelain tile, or
quarry tile in remainder of room.
Base: porcelain tile or quarry tile
Walls: Match exterior wall finish material (preferred), or painted gypsum wallboard, or painted
veneer plaster
Ceiling: painted gypsum wallboard, painted veneer plaster, painted Portland cement plaster, or
painted underside of precast concrete structural floor planks.
SOW-12



 Previous Page
Previous Page
